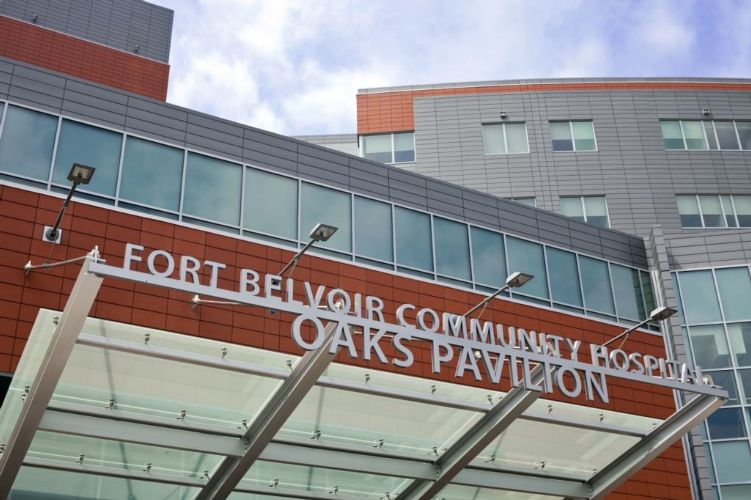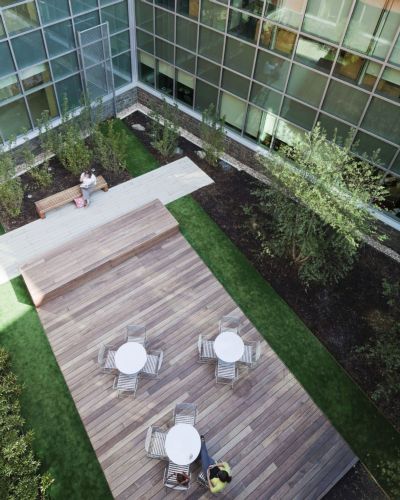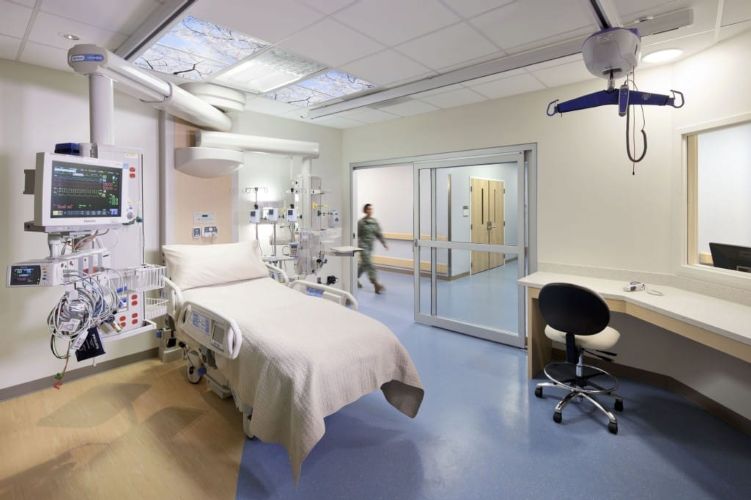
Featured Project Return to Projects List
Fort Belvoir Community Hospital
Project Information
- Project Location:
- Fort Belvoir, VA
- Status:
- Completed - Aug 2011
- Structure Type:
- Hospital / Nursing Home
- LEED Certification (target):
-
 Gold
Gold
Scope Of Work
Spanning over 1.2 million square feet in 8 buildings, Fort Belvoir Community Hospital is one of the largest hospitals in the Department of Defense network. It is referred to as the “New Model for Modern Military Healthcare.” State-of-the-art equipment combined with innovative patient care initiatives offer both patients and staff a world-class environment located in Fort Belvoir, Virginia.
BUILDING SUMMARY
4 Outpatient Clinics (500,000 Gross Square Feet (GSF))
New Hospital (700,000 GSF)
2 Parking Garages (1,400 Cars)
Central Utilities Plant (33,000 GSF)
The facility was designed integrating the principles of Evidence Based Design into the basic architecture and engineering systems of the building. The team deployed significant use of Building Information Modeling (BIM) as a coordination tool that helped achieve intense QA/QC requirements. Primary areas included:
Trade contractor coordination for mechanical and electrical
Field conflict resolution
Change coordination during construction
Site utilities/underground features coordination
ACHIEVING ENERGY EFFICIENCY FOR LONG-TERM SAVINGS
Design elements that contribute to a projected savings of over $449,000 per year based on its 27.6% energy consumption reduction include:
Lighting Design
Automatic Control System
Rainscreen System
High Efficiency VSD Chillers




