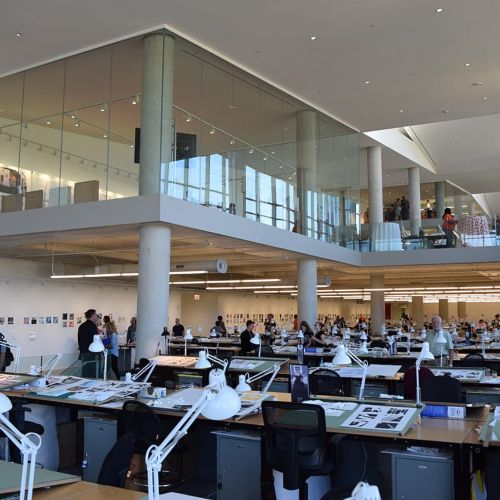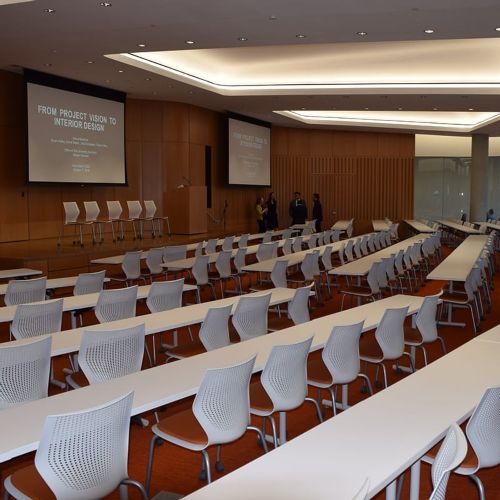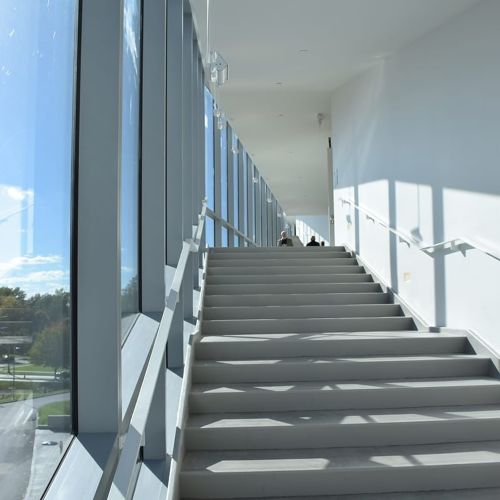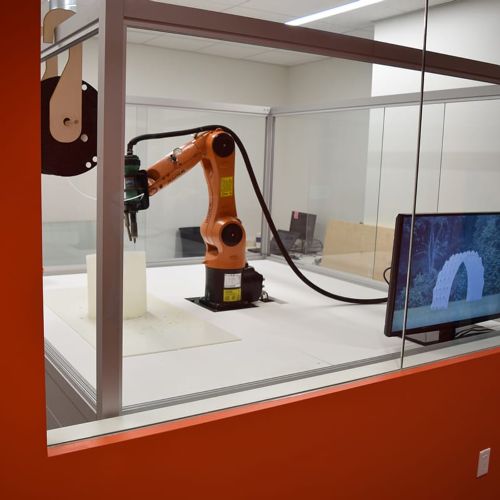
Featured Project Return to Projects List
Kent State University College of Architecture and Environmental Design
Project Information
- Project Location:
- Kent, OH
- Status:
- Completed
- Structure Type:
- School / College / University
- LEED Certification (target):
-
 Platinum
Platinum
References
- Architect:
- Richard L. Bowen Associates
- Client:
- Kent State University
Scope Of Work
Gilbane provided construction management at-risk services for this signature building that is part of the university’s campus transformation project called “Foundations of Excellence: Building the Future.” The building is located on the south side of the KSU Esplanade near downtown Kent, Ohio.
The CAED project included 115,000 SF of classrooms, a 200-seat lecture hall, three studio spaces, wood shop and research facilities, as well as administrative offices. The building envelope included an expansive glass and glazing system, and the open design entices those walking by to view the building and students working inside at all hours. The building features many unique design elements including curved glass surrounding the lecture hall, a glass-enclosed polished concrete grand staircase along the exterior of the south facade, LED lights and exposed multi-story cement pillars.
The building’s sustainable and open loft design focuses on energy preservation and is targeting a LEED Platinum Certification. Sustainable elements include 135 geo-thermal wells that provide 100% of the heating and cooling needs of the building. An array of plants also sits upon the roof to reduce the building’s heat island effect and also assist in water collection.




