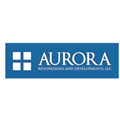
Aurora Pro Services
Greensboro, NC 27047
Featured Project Return to Projects List
UNC-CHAPEL HILL
Project Information
- Project Location:
- Chapel Hill, NC
- Approx Contract:
- $200,000
- Status:
- In-Progress - Oct 2019
- Structure Type:
- Hospital / Nursing Home
- LEED Certification (target):
-
 Certified
Certified
References
- Owner:
- State of North Carolina
- Architect:
- EYP Architecture & Engineering
- General Contractor:
- SKANSKA
Scope Of Work
PROJECT STARTING
Temporary Corridor – Wood Framing & Siding Package - Scope of Work:
- Include all the wood framing scope of work shown on WCPR-007 documents, this includes but not limited to wood sill plates and top plates, wood floor framing, wood wall framing, fascia wood framing, wood ceiling framing, wood roof framing, anchor bolts for wood members, wood blocking, nails and fasteners, etc.
- Include floor sheathing for the new temporary corridor (include at both over wood framing and over steel decks), as per WCPR-007 documents.
- Include exterior wall sheathing (i.e. FRT Plywood Sheathing, Exterior Gyp Sheathing Board) for the new temporary corridor, as per WCPR-007 documents.
- Include exterior water resistive barrier and fiber cement board with batten finish, on exterior walls of the new temporary corridor, as per WCPR-007 documents.
- Include roof sheathing for the new temporary corridor and its associated roof flashing, as per WCPR-007 documents.
- Include wood frames steps, with finished wood riser and finished wood treads, with non-slip strips, as per WCPR-007 documents.
- Include all Simpson ties and Simpson hold-down, as per WCPR-007 documents.
- Include rigid insulation on top of existing slab, and aluminum coping and wall flashing as called for on detail A2/AD401.
- Include 6” Aluminum Attic Wall vents in new Temporary Corridor, at locations called for WCPR-007 documents (for example, see detail C2/AD401).
- Include all required labor, benefits, insurances, fabrication, engineering, submittals, samples, shop drawings, materials, equipment, licenses, fees, taxes for non-permanent building materials, equipment, etc., travel, tools, supervision, hoisting, scaffolding, and transportation as required for a complete installation of this Scope of Work.
If you are also interested in pricing other scopes of work on this Temporary Corridor, please see below for other work packages:
Temporary Corridor – Drywall & ACT Package - Scope of Work:
- Include interior gypsum wall boards and wall insulation, as per WCPR-007 documents.
- Include gypsum boards at ceiling and bulkhead locations, and include above ceiling insulation, as per WCPR-007 documents.
- Include acoustical ceiling system with ceiling grid, ceiling tiles and its required suspension system, as per WCPR-007 documents. Include initial trip to install the ceiling grid and a second trip to install the ceiling tiles. Include 10% extra ceiling tiles for CM use.
- Include gypsum board underneath the steel decking and mineral wood insulation supported by strapping (for example, see details A1/AD401), as per WCPR-007 documents.
- Include all required labor, benefits, insurances, fabrication, engineering, submittals, samples, shop drawings, materials, equipment, licenses, fees, taxes for non-permanent building materials, equipment, etc., travel, tools, supervision, hoisting, scaffolding, and transportation as required for a complete installation of this Scope of Work.
Temporary Corridor – Roofing Package - Scope of Work:
- Include #15 felt paper and roofing material for the new Temporary Corridor, as per WCPR-007 documents.
- Include metal flashing with drip edge, and counter flashing, as per WCPR-007 documents.
- Include roof vents in the new Temporary Corridor, at locations called for WCPR-007 documents.
- Include all required labor, benefits, insurances, fabrication, engineering, submittals, samples, shop drawings, materials, equipment, licenses, fees, taxes for non-permanent building materials, equipment, etc., travel, tools, supervision, hoisting, scaffolding, and transportation as required for a complete installation of this Scope of Work.
