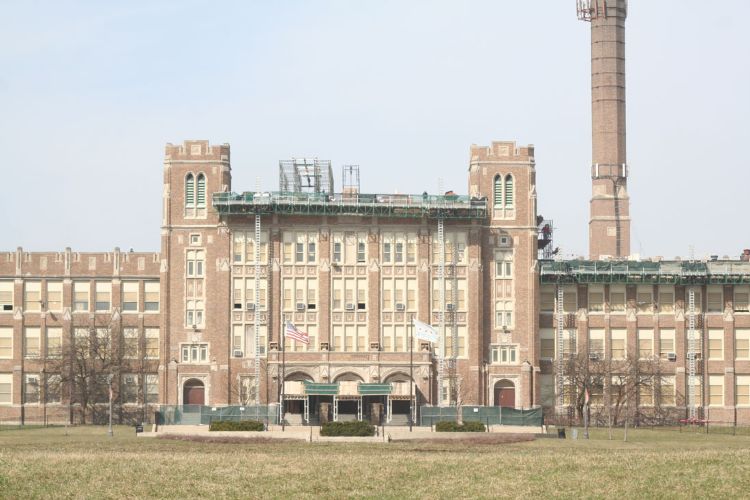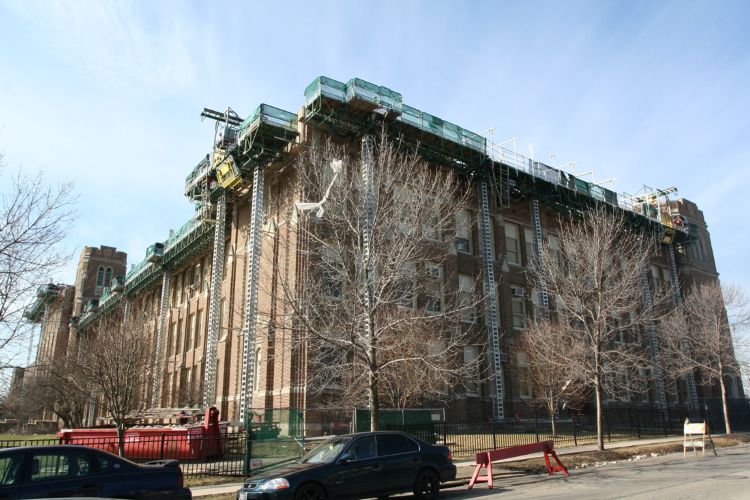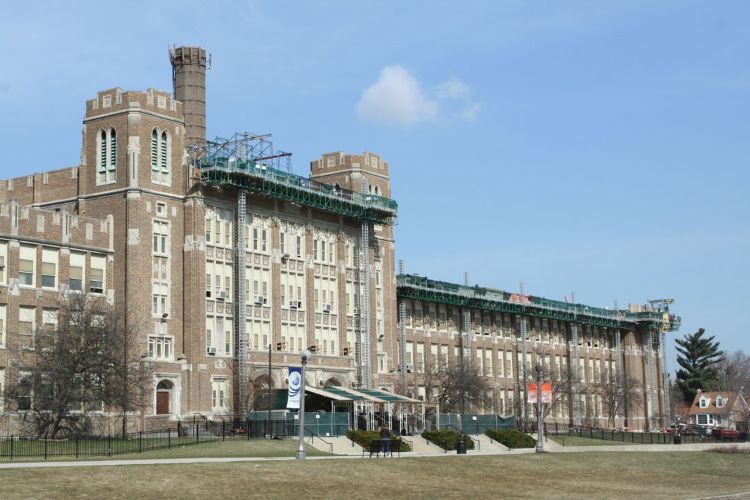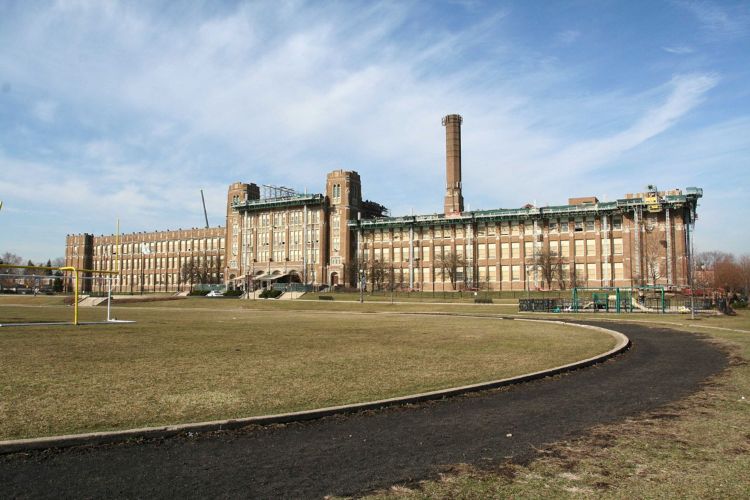Featured Project Return to Projects List
Charles R. Steinmetz High School
Project Information
- Project Location:
- IL
- Approx Contract:
- $10,000,000
- Status:
- Completed
- Structure Type:
- Education (K-12)
References
- Owner:
- Chicago Board of Education
- Architect:
- FGM Architects and Planners, Inc
Scope Of Work
SCOPE: Significant renovations to school infrastructure and amenities
CONTRACT TIME FRAME: 365 days
PROJECT IN: 275 days (3 months ahead of schedule)
The Charles R. Steinmetz High School has been undergoing major renovations in the last couple years, including science lab upgrades, a swimming pool renovation and, more recently, an exterior renovation. This was a high-profile project due to the time frame and the scope of the projects involved, which included replacement of all exterior windows, doors and roofing, a new masonry trash enclosure, exterior concrete entrance stair replacement, masonry parapet wall rebuilding, interior plaster and paint repairs, masonry restoration of the exterior, mechanical and electrical work. In order to complete this project on time, the architectural firm suggested opting for a cold-applied roofing system so there were no issues with the smell of tar. Working with a great on-site staff including the school’s principal, vice principals, engineer and others, Tyler Lane Construction held coordination meetings every week to keep construction on schedule and minimize interference with school activities. With superior supervision by our company, this project achieved preliminary acceptance 90 days ahead of schedule and was under the original bid budget by not using all the allowances and not having any contract change orders. This is the second project Tyler Lane Construction has at Steinmetz High School.




