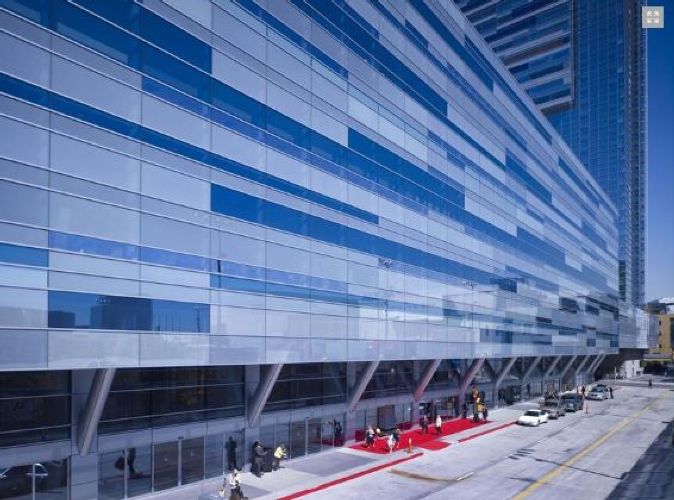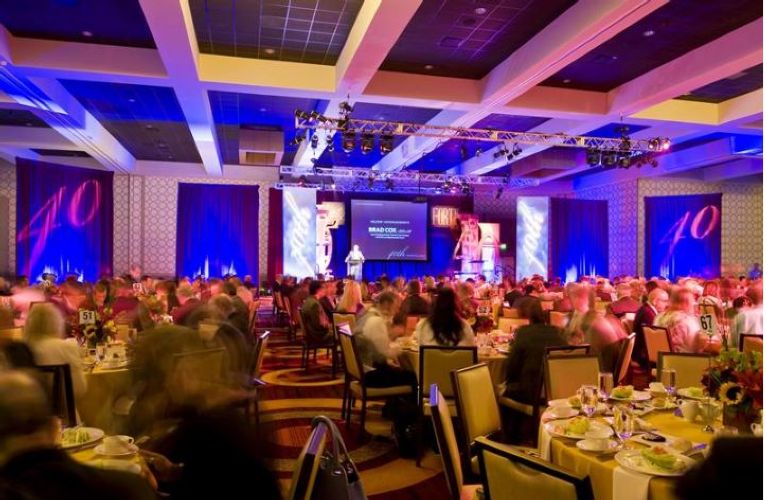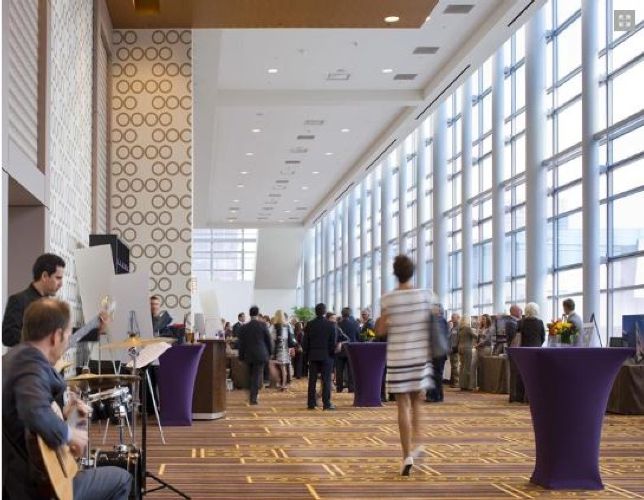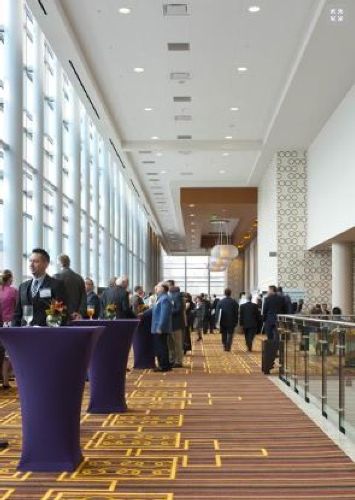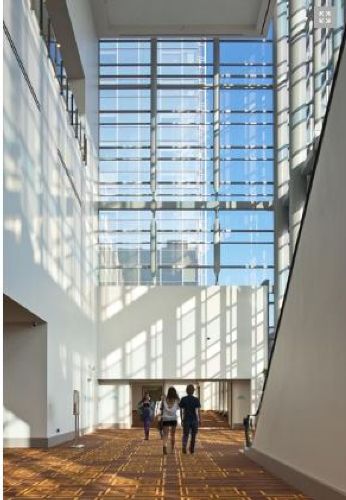Featured Project Return to Projects List
Hotel Conference Center At LA LIVE
Project Information
- Project Location:
- Los Angeles, CA
- Status:
- Completed
- Structure Type:
- Hotel / Motel
References
- Client:
- Anschutz Entertainment Group, Inc.
Scope Of Work
The Hotel Conference Center at LA LIVE is a new four-level building with a gross floor area of approximately 232,370 square feet. This center contains exhibit space and three ballrooms, each seating up to 1,700 guests for dinner.
The center was built atop an existing parking structure, also built by PCL. Realizing the need for an 800,000-pound crane to erect the center’s 150,000-pound trusses, the project team analyzed and priced a number of methods, including shoring, to ensure delivery of a high-quality project at an economical price. Eventually, PCL and the structural engineer decided to reinforce the top deck of the garage by deepening the beams, thereby allowing a crawler crane to travel across the deck and erect the steel frame of the conference center and cinema. This cost-effective solution allowed the owner to use the garage (not an option with shoring) and fulfill their commitment to the City for its use.
