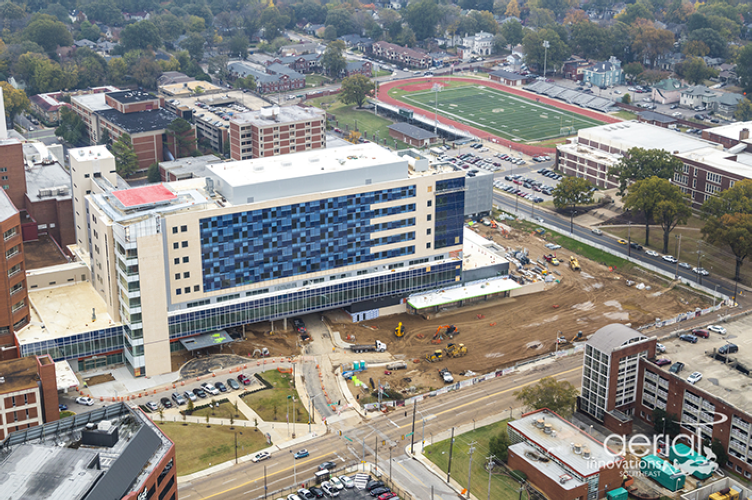Featured Project Return to Projects List
Methodist University Hospital
Project Information
- Project Location:
- Memphis, TN
- Status:
- Completed
- Structure Type:
- Hospital / Nursing Home
References
- Architect:
- HKS, Inc.
- Client:
- Methodist Healthcare
Scope Of Work
Located in the heart of Memphis, Tennessee, Methodist University Hospital is the largest and most comprehensive hospital in the Methodist Le Bonheur Healthcare system. Originally constructed in 1918, the hospital celebrated its 100-year anniversary in 2018. The hospital has seen additions, renovations, expansions, and retrofits throughout its history, resulting in a scattered configuration of services and departments.
With the goal of transforming healthcare for patients in Memphis, the Mid-South, and beyond, Methodist Le Bonheur Healthcare engaged the Integrated Project Delivery team of Turner Construction Company, HKS, Self-Tucker Architects, TME, and archimania to execute its $300-million campus master plan, located at the corner of Eastmoreland Avenue and Bellevue Boulevard.
This multi-phased modernization combines the Cancer Center on Union Avenue with hospital-based inpatient and surgical services, creating one comprehensive cancer center. The 450,000 square foot, nine-story Shorb Tower provides the additional space necessary to upgrade services within the hospital. The tower was built on top of the existing hospital emergency department, which remained operational throughout construction.
The facility will include:
Consolidation of all transplant services into a two-floor inpatient/outpatient transplant institute in the Shorb Tower.
Consolidation of oncology and all outpatient care in the new tower, making these services easily and directly accessible from the newly constructed 670-space, six-story parking plaza.
Private patient rooms that are designed with a focus on patient comfort, and departments that are strategically located (consolidated from across six blocks) to enhance physician and staff efficiency—as well as patient and family convenience.
18 operating rooms and two linear accelerators, including shell space for the future.
The addition of two gardens, including a green roof patio to provide green space and a calm, healing environment.
The team utilized the Integrated Project Delivery method, in which each member of the project team, along with Methodist Leadership and facility end-users worked together, collaboratively, from the beginning until completion. This method, paired with the use of 3D modeling and target-value design, saved the project time and resources, and ensured that creative design and construction methods were considered from day one.
The Shorb Tower will help Methodist University Hospital better serve the Mid-South community and push Methodist further toward its goal of being one of the top academic hospitals in the country.
