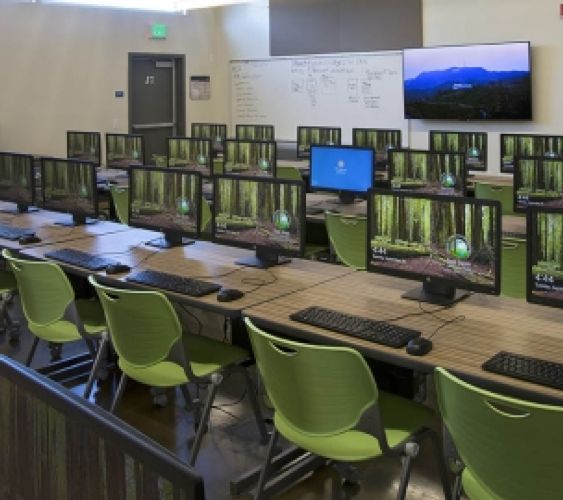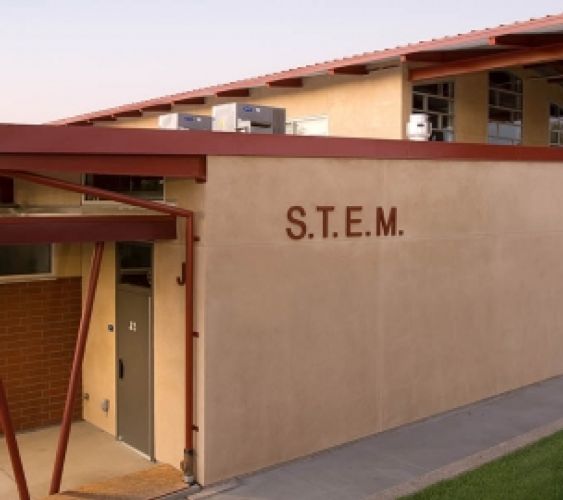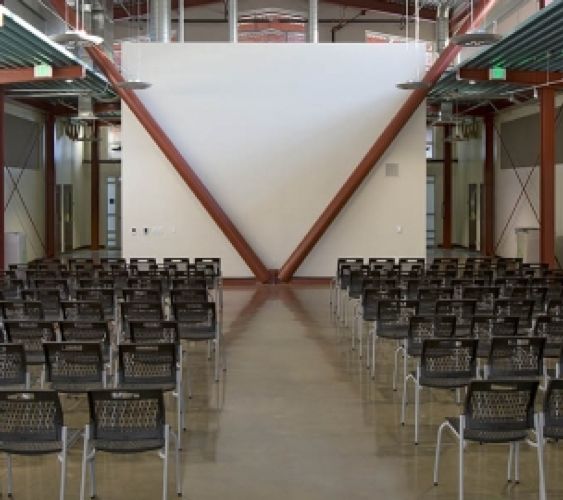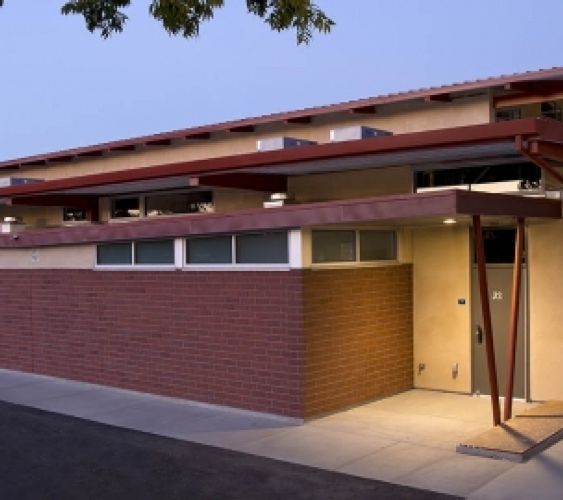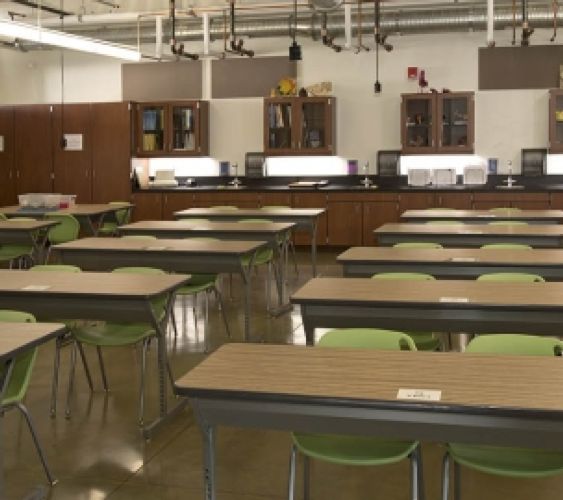
Featured Project Return to Projects List
Bella Vista High School Science Classroom
Project Information
- Project Location:
- Fair Oaks, CA
- Status:
- Completed
- Structure Type:
- Education (K-12)
References
- Architect:
- Architectural Nexus
- General Contractor:
- ICS Construction Management
- Client:
- San Juan Unified School District
Scope Of Work
Modernization portion of the project includes repurposing and modernization of the H and J wings. Modernization of all existing classrooms includes flooring replacement, lighting replacement, low voltage systems, interior painting, new teaching wall with built-in television and window replacement. Modernization of the existing boys and girls restrooms will be very significant with a completely new interior layout. The new construction portion of the project includes construction of a flex space classroom/conference/science lab prep space totaling approximately 7,500 square feet.
