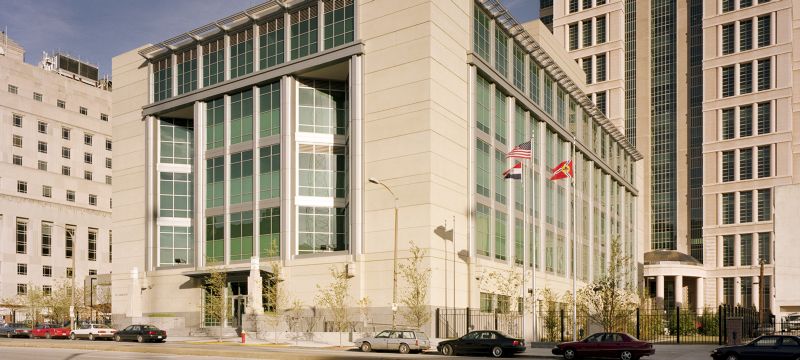
Featured Project Return to Projects List
St. Louis City Justice Center
Project Information
- Project Location:
- St. Louis, MO
- Status:
- Completed
- Structure Type:
- Government
References
- Architect:
- HOK
- General Contractor:
- KAI Design & Build
- Client:
- City of St. Louis
Scope Of Work
Constructed for the City of St. Louis, this seven-story, 299,340-square-foot Justice Center was built to house 732 inmates and designed to alleviate overcrowding at other City facilities and improve operational efficiency with intake and holdover processing facilities for pre-trial and short-term-sentenced residents. Areas of the facility include lobby and visitors area; administration and staff area; intake; booking; health services; housing pods; food service and laundry. It also includes a skywalk to the Thomas F. Eagleton United States Federal Courthouse.
The design of the Center incorporated "borrowed" light. Natural light enters each housing pod through skylights or through a large window at the end of the dayroom, where inmates spend their waking hours. This limits glazed openings into housing areas on each floor and deters direct views of residents from surrounding buildings. It also eliminates the need for multiple individual security windows around the building perimeter, reducing cost and improving security.
Exterior materials were selected to relate directly to the surrounding buildings. The precast color and textures matches the Carnahan Courthouse. The high-efficiency windows and silver aluminum trim are similar to the Thomas F. Eagleton United states Courthouse.
