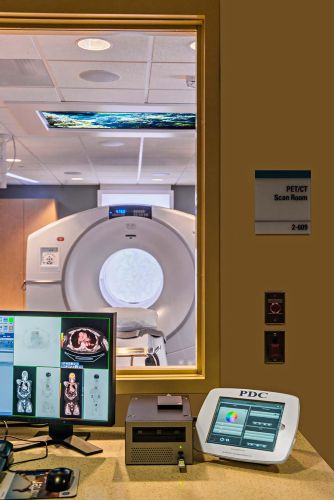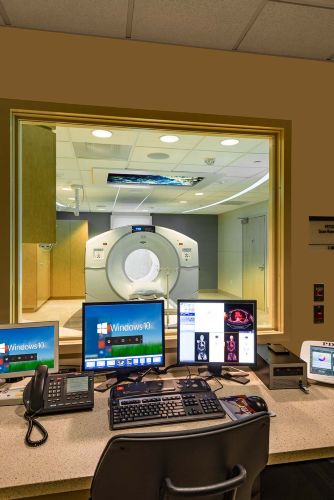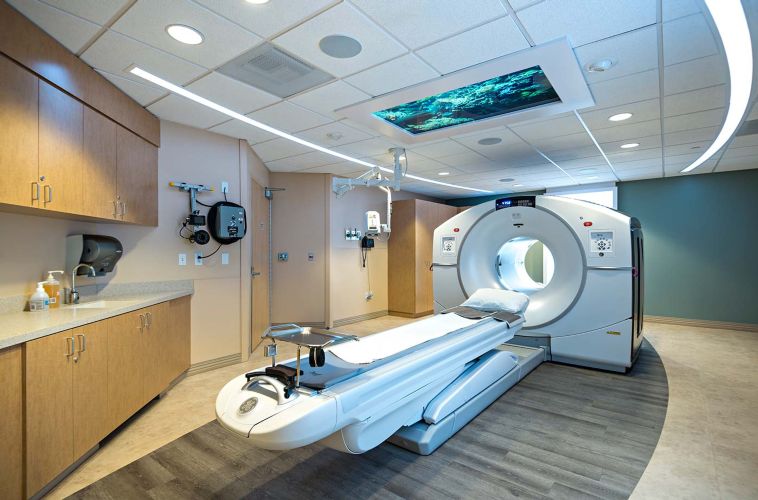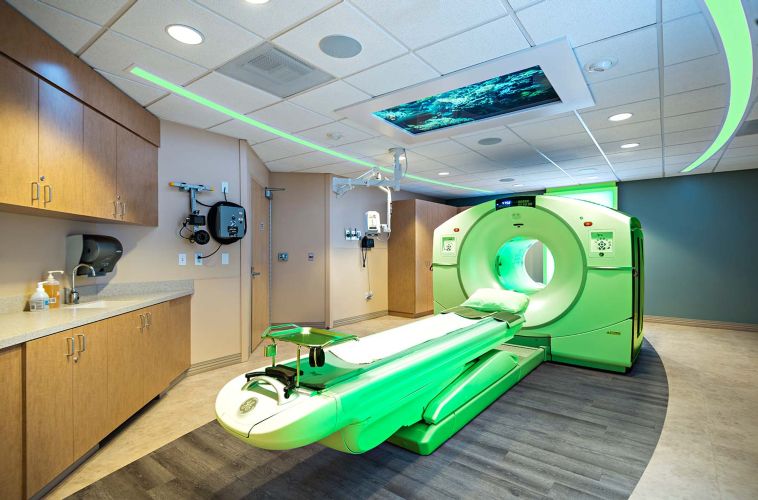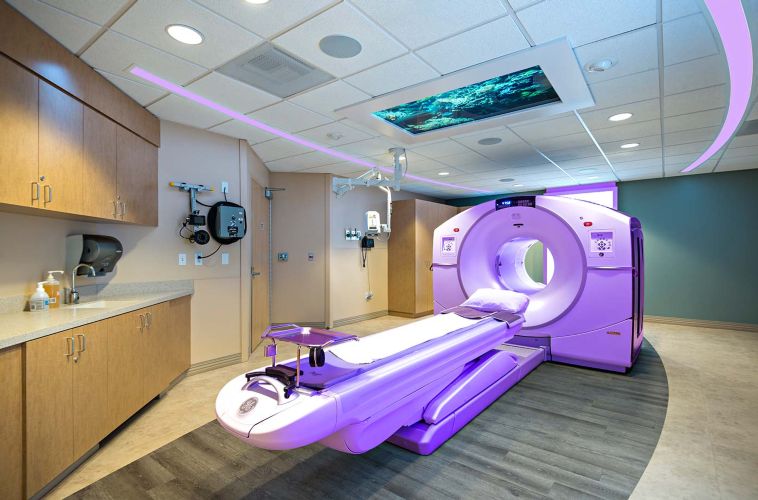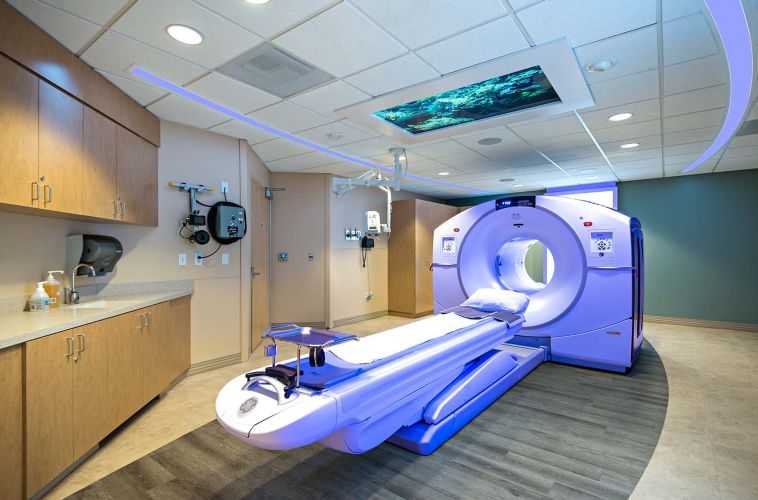H
Featured Project Return to Projects List
St. Joseph Pavilion PET/CT
Project Information
- Project Location:
- Orange, CA
- Status:
- Completed - Jan 2016
- Structure Type:
- Medical Office
References
- Architect:
- 19six Architects
Scope Of Work
This project is a remodel of the former mammography area into a new PET/CT suite on the second floor of the pavilion building at St. Joseph’s hospital. The completed project is approximately 1,525 square feet and will host two private chair uptake rooms, one private table uptake room, staff work desk, and a reconfigured patient toilet room (required in this area in direct proximity to the uptake).
Patients will be infused in a dedicated injection room from a transient portable injector. This project also installed a state-of-the-art patient-centered care system: Sentient Suites.
