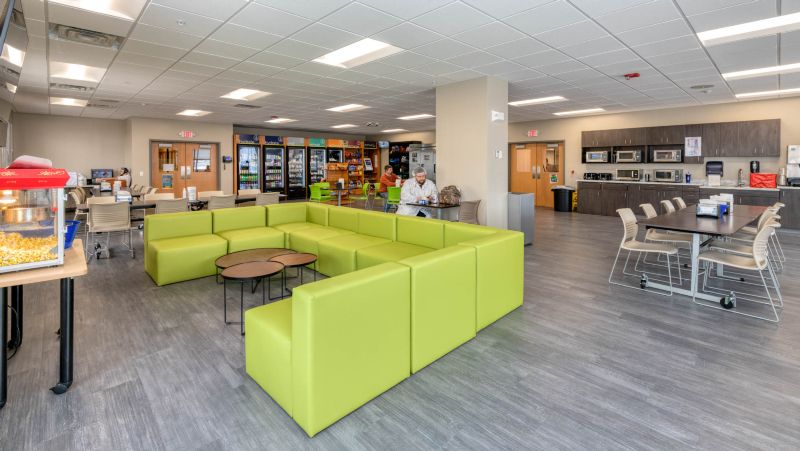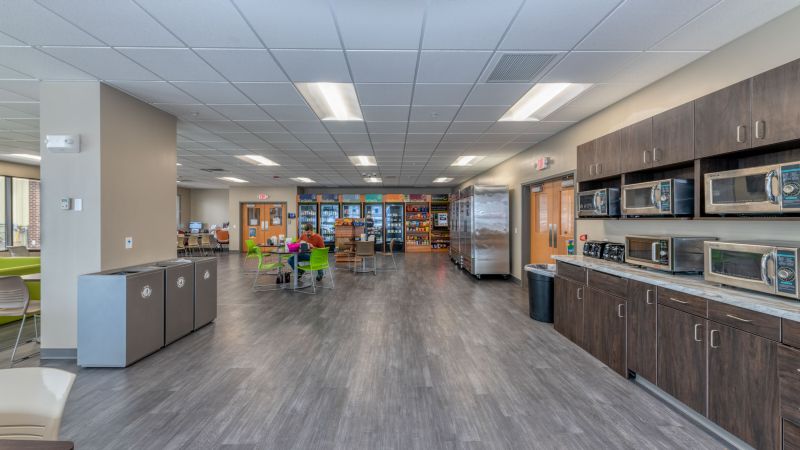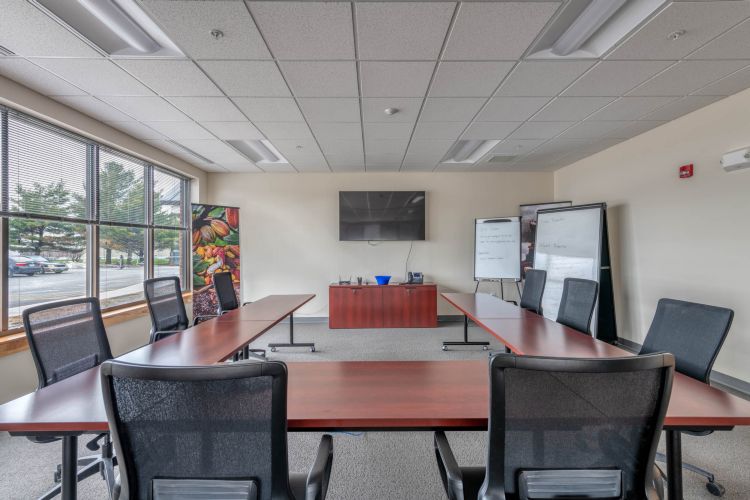Featured Project Return to Projects List
Barry Callebaut Addition and Renovation
Project Information
- Project Location:
- VT
- Approx Contract:
- $4,000,000
- Status:
- Completed
- Structure Type:
- Office Building
References
- Architect:
- Cross Consulting Engineers
- Client:
- Barry Callebaut
Scope Of Work
The 11,662 SF Barry Callebaut project was split into four construction phases and included a 3,777 SF addition and 7,885 SF renovation. The scope of work consisted of adding and renovating Barry Callebaut’s main front office area and providing employees with a new break room with a patio. Phases 1 and 2 included a significant portion of the site work, including additional parking and creating a new entrance. Working closely with the Cross Consulting team, phase 3 included building a new men’s and women’s locker room. The final phase entailed relocating the locker rooms and building out a new men’s bathroom, renovating the existing women’s bathroom, and providing a shower for each bathroom. Phase 4 also included finishing out hallway spaces that were used during construction.


