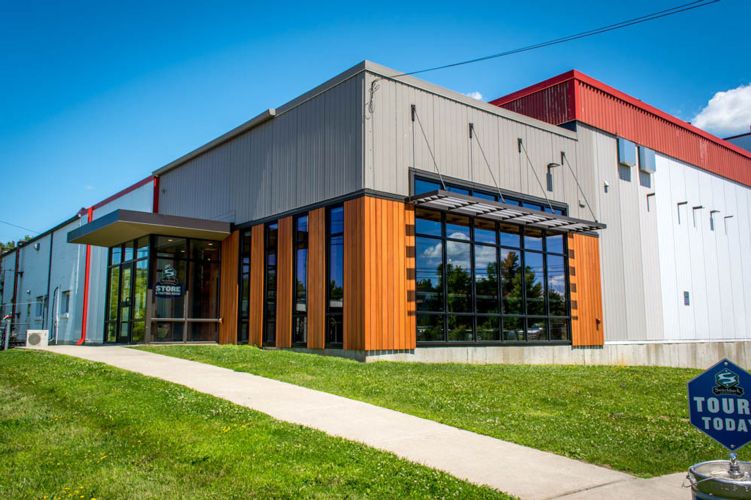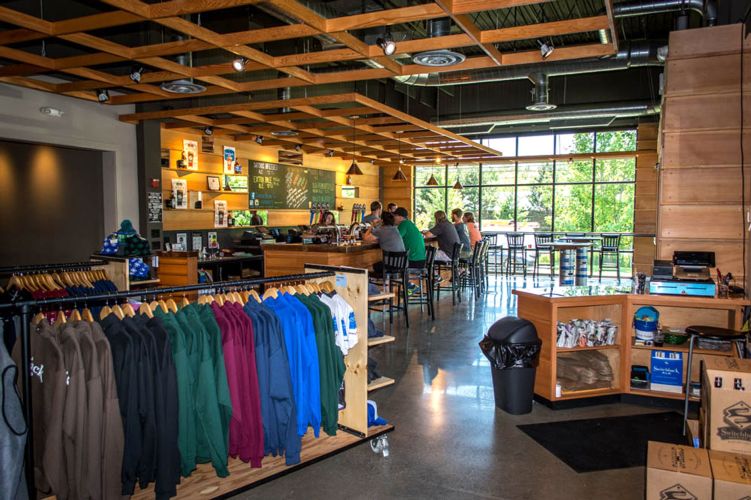Featured Project Return to Projects List
Switchback Brewing Company
Project Information
- Project Location:
- VT
- Status:
- Completed - May 2014
- Structure Type:
- Industrial Maintenance
References
- Owner:
- Switchback Brewing Company
- Architect:
- S2 Architecture
Scope Of Work
Switchback Brewing Company engaged ReArch to integrate the design and construction of a tasting room and viewing hall into their bottling line expansion project. ReArch transformed the once dark, segmented, old food processing space into a clean, bright bottling area, and then created a tasting room and viewing hall perfect for entertaining large tour groups or the periodic beer enthusiast.
Strict adherence to the project budget was of utmost importance to Switchback and therefore became ReArch’s guiding principle. Phase I renovations were thoughtfully scheduled to allow Switchback’s brewery to remain operational during construction activities.
In Phase II, ReArch Company expanded their tasting room and viewing hall into a bar and seating area. The scope of work included a new entry way and vestibule, new floor to ceiling windows, polished concrete flooring, new exterior cedar siding, a custom Douglas fir commercial bar, Douglas fir wall paneling with stainless steel fasteners, a custom trellis, and new LED lighting. The renovated space has an abundance of day lighting and provides a comfortable, attractive environment for clientele to recharge, socialize, and enjoy Switchback’s finest libations.

