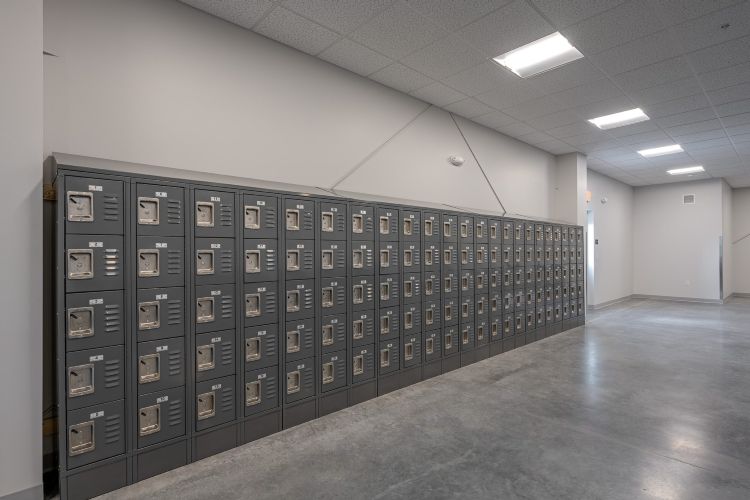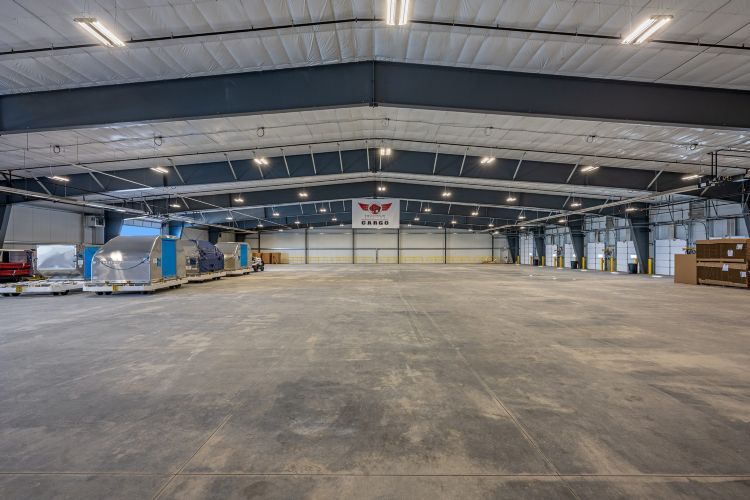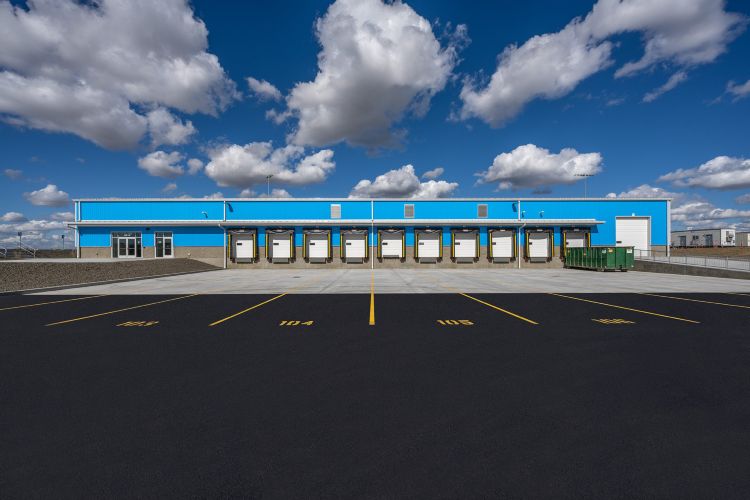Featured Project Return to Projects List
Air Cargo Facility
Project Information
- Project Location:
- WA
- Status:
- Completed
- Structure Type:
- Terminal - Airport / Bus / Railroad
Scope Of Work
Garco Construction partnered with Bernardo Wills Architects for the progressive design-build East Side Air Cargo Facility project. S3R3, a Washington public development authority, selected the Garco design-build team through a proposal and interview process. The new approximately 30,700 sq. ft. pre-engineered metal building located near the Spokane International Airport features 10 dock-high loading doors and several ground-level OHD doors. The building holds approximately 4,500 SF of office space and 26,250 SF of clear span warehouse space. The total site is approximately 6.5 acres and scopes included excavation, utilities work, and paving for parking lots. The finished building serves as an air cargo facility for the off-loading and loading of aircraft to provide shipping throughout the Inland Northwest.




