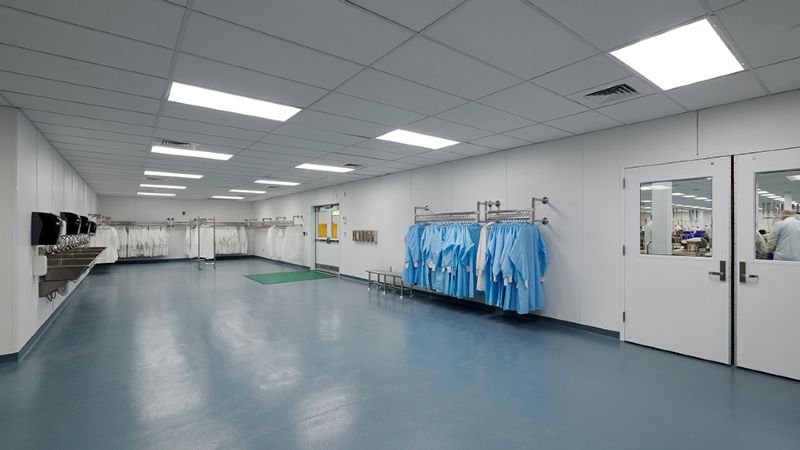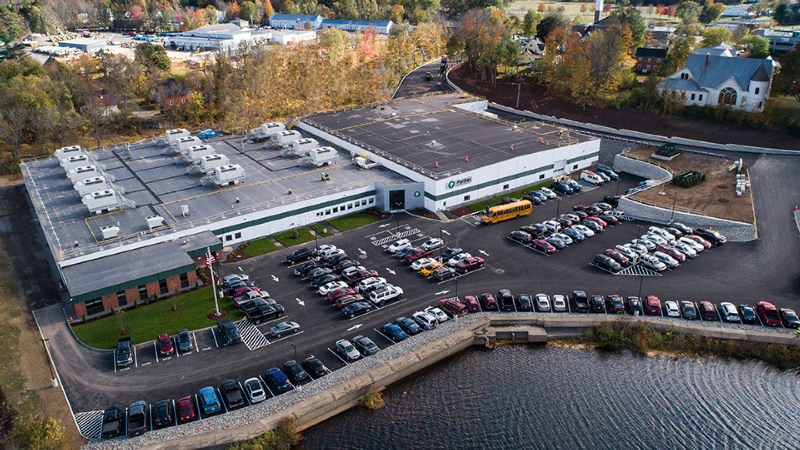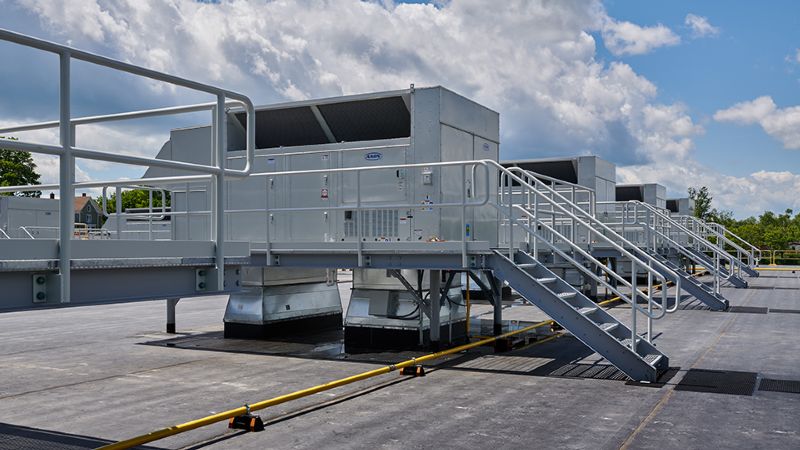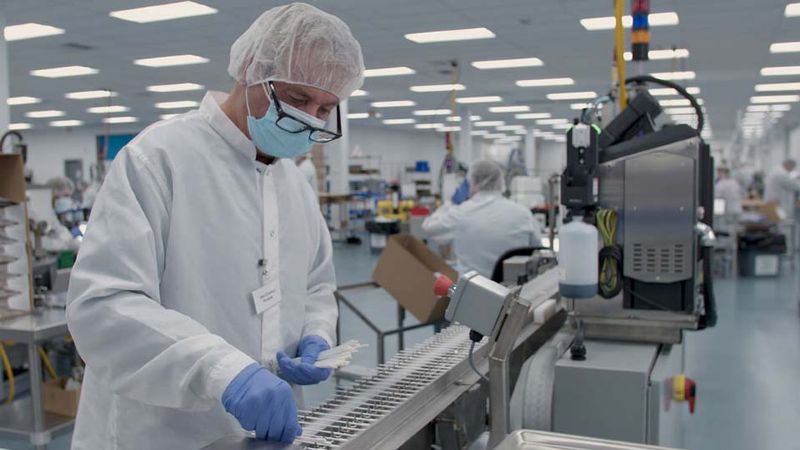Featured Project Return to Projects List
Puritan Medical Expansion P2 - 129 N. Main
Project Information
- Project Location:
- Pittsfield, ME
- Status:
- Completed - Jan 2020
- Structure Type:
- Manufacturing Plant
Scope Of Work
Cianbro served as the design-build general contractor on a fast-track renovation project for Puritan Medical Products. The renovation was performed on an existing manufacturing facility located in Pittsfield, Maine. The renovated facility will manufacture medical grade foam-tipped swabs used to test for COVID-19. Project elements included the construction of ISO-8 clean room production space; office areas; locker room facilities; quality control laboratories; removal and replacement of all HVAC, electrical and fire systems; low voltage wiring; and considerable site improvements. Cianbro subsidiary A/Z Corporation served as the lead designer.
Project Details
Built a 35,000-square-foot, ISO-8 clean room production space with positive air pressure
Demolished existing facility down to its structural core frame
Removed existing roof and rooftop units and replaced with new roof and 17 rooftop air handling units
Renovated 24,000 square feet of warehouse space
Built 12 offices, five bathrooms and breakroom space
Built training space with capacity for over 100 team members
Accelerated delivery – two months from start of design to turnover of 35,000-square-foot, ISO-8 clean room and employee facilities to accommodate the production of swabs
Lean, Innovative and Unique Project Solutions
To accommodate the project's accelerated 24/7 work schedule, key team members collaborated on a daily Lean pull planning session using Touchplan software and a touchscreen monitor. In addition, the building was scanned to create a 3D model that the designers updated and distributed daily via Procore software.
Advancing the facility's construction required tremendous coordination, including sectioning off the building into work zones. As teams completed their work in one zone, they moved on to the next, enabling other teams to follow behind them. This sequential process allowed different work phases to be completed simultaneously in various zones through out the building.
The project addressed the urgent need for COVID-19 medical testing supplies. The fast-tracked project, conducted at the height of the pandemic, required a constant flow of team members and trade partners throughout the building. Daily temperature checks; handwashing stations with touchless dispensers; hand sanitizer and mask stations; and six feet of social distancing helped the team stay healthy throughout the project.



