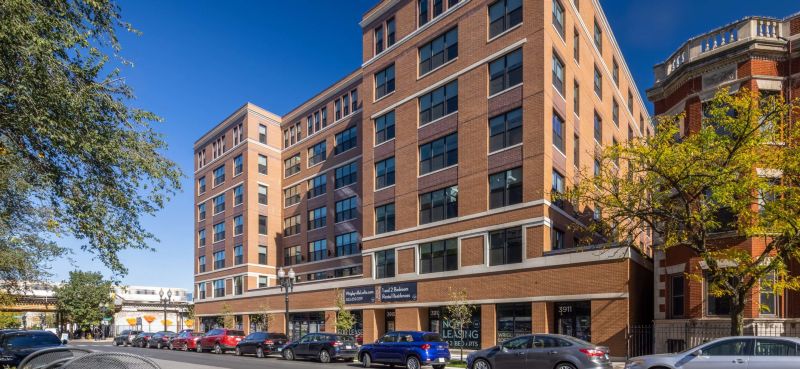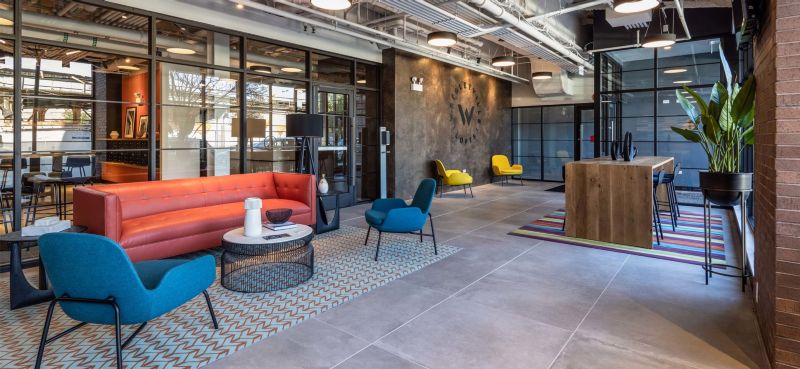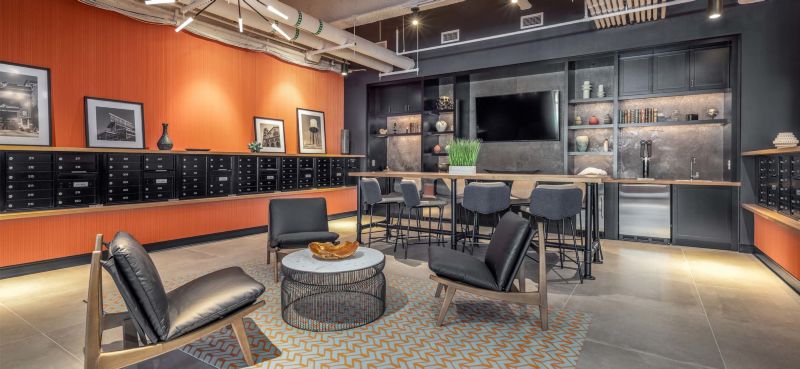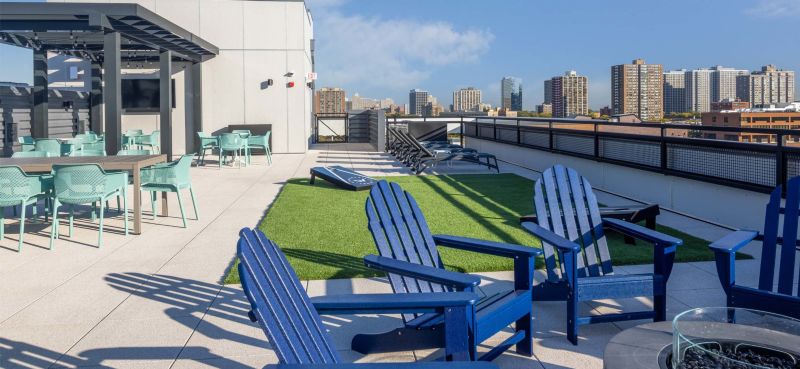Featured Project Return to Projects List
Wrigleyville Lofts
Project Information
- Project Location:
- Chicago, IL
- Status:
- Completed
- Structure Type:
- Apartments & Condominiums
References
- Architect:
- SGW Architects
Scope Of Work
112,219-SF, seven-story, mixed-use apartment development
120 residential units and 14 structured indoor parking spaces
Five separate retail spaces on the ground floor, as well as a partial basement
Multiple amenities spaces, including a club room, fitness center, lounge and bike storage space
Rooftop patio area with sun loungers, firepits and outdoor grilling, as well as a vegetated green roof system
Demolition of two existing single-story buildings
Jobsite located one block east of the Sheridan CTA Stop (Red and Purple lines) where construction extended into the CTA’s mandated Safety Zone Requirements for a portion of the north elevation and entirety of the east elevation
East elevation was constructed within 16 feet of the elevated tracks with the northeast corner of property as close as six feet
Leopardo utilized knowledge of the CTA’s required Construction Process Plan (CCP) for building and working within the CTA Safety Zone



