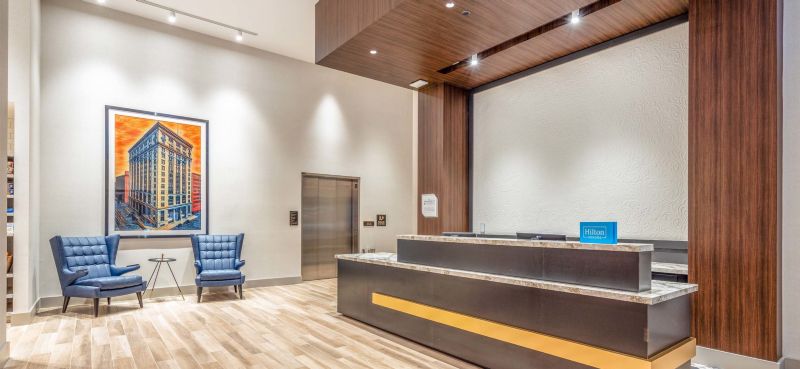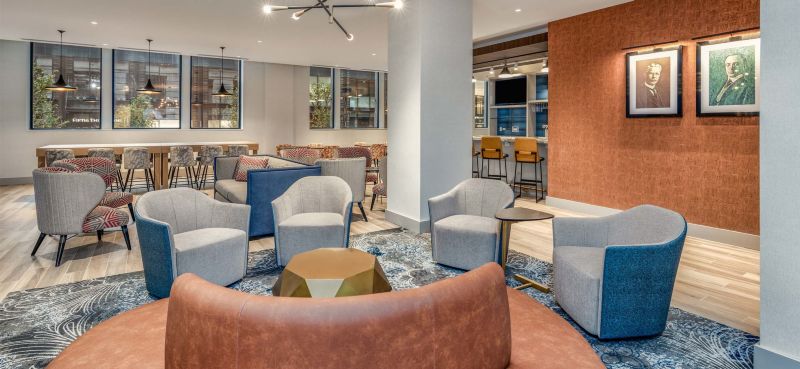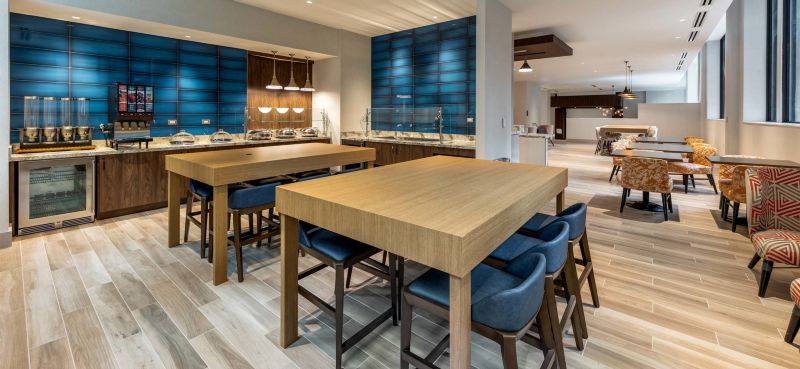Featured Project Return to Projects List
Hilton Canopy + Hilton Garden Inn Hotel Development
Project Information
- Project Location:
- Chicago, IL
- Status:
- Completed
- Structure Type:
- Hotel / Motel
References
- Architect:
- Hartshore Plunkard Architecture
Scope Of Work
248,000-SF, 16-story historical renovation and conversion at 226 W. Jackson St. in the heart of downtown Chicago across the street from Willis Tower
Former headquarters of the Chicago and Northwestern Railroad and a National Historic Landmark dating back to 1904
Complete renovation and construction of 350 total rooms and suites, creating a dual-branded hotel with a 135-room Hilton Garden Inn and a 215-room Canopy by Hilton
Existing 15th floor to be modified with its roof removed in its entirety to build a new 16th floor space with a restaurant and lounge
First floor lobbies, amenities spaces and conference rooms
Renovation of six elevators, as well as the addition of a seventh
Emergency egress improvements and ADA compliance updates
Landmark status and development scope qualified for a Class L tax incentive
2022 Chicago Landmark Award for Preservation Excellence for Adaptive Reuse




