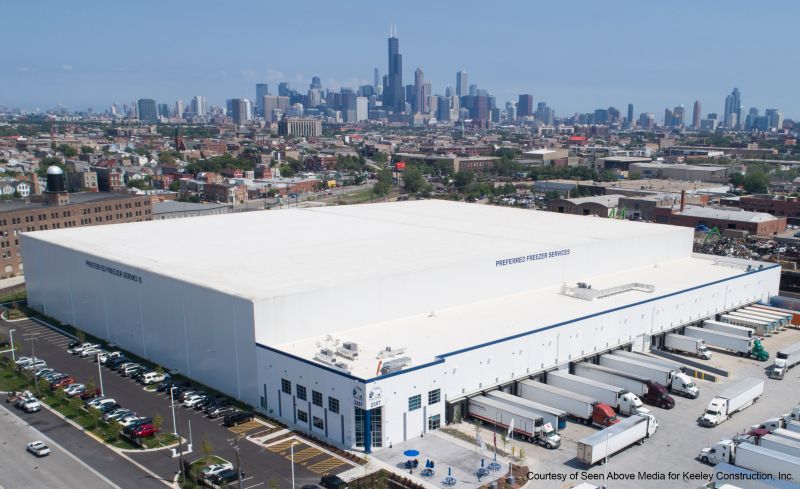
Featured Project Return to Projects List
Preferred Freezer Warehouse
Project Information
- Project Location:
- Pilsen, Chicago, IL
- Status:
- Completed
- Structure Type:
- Storage Facility / Warehouse
References
- General Contractor:
- Keeley Construction, Inc.
- Client:
- Clarius Partners
Scope Of Work
THE PROJECT
Preferred Freezer and Clarius Partners planned construction of a new 227,043 sf. cold storage warehouse consisting primarily of large racking units for cold food storage and a truck docking bay. Subsurface conditions generally included 5 to 8 ft. of miscellaneous urban fill over 20 to 30 ft. of very soft clay underlain by stiff clay and bedrock.
THE CHALLENGE
The proposed site fill and structural loading, including heavy slab loads, would have caused excessive consolidation settlement of the underlying soft clays. In addition, site exploration indicated contamination within the soils, so any foundation or ground improvement solution required minimal spoil generation and removal.
THE SOLUTION
Rigid Inclusions (RIs) were designed and installed by HBI to support the structure and slab by transferring the loads to the stiff clay and bedrock below while allowing for traditional slab-on-grade and shallow foundation construction. HBI’s design included a regular pattern of RIs and a load transfer platform which was incorporated into the grade change. HBI utilized recycled onsite materials including crushed concrete, crushed asphalt, and treated clays.
