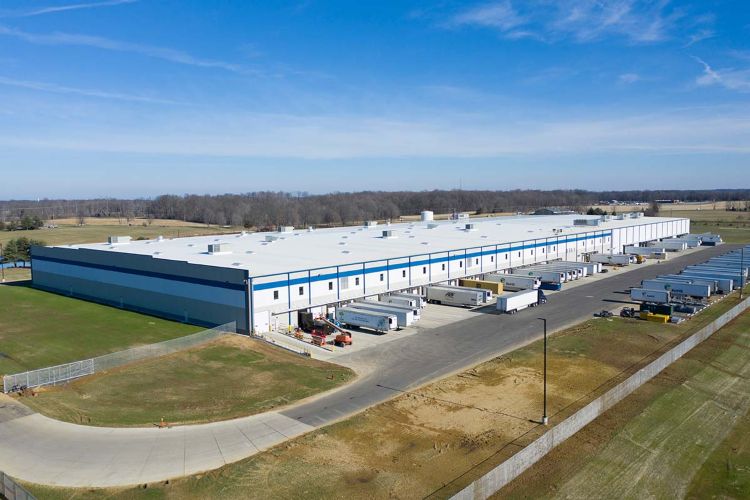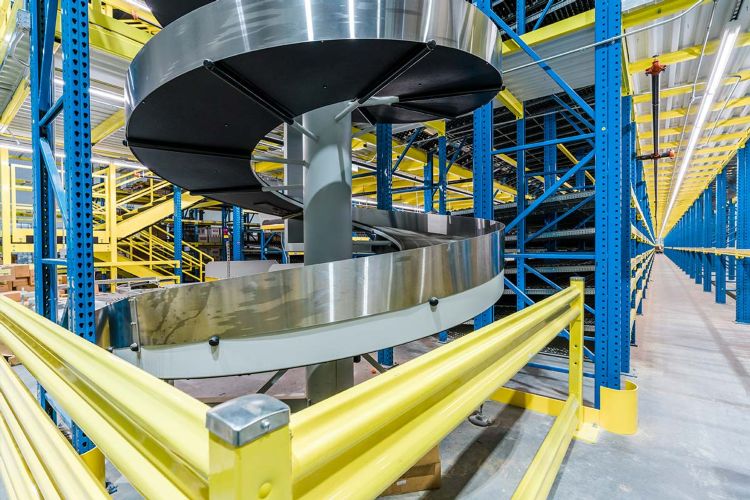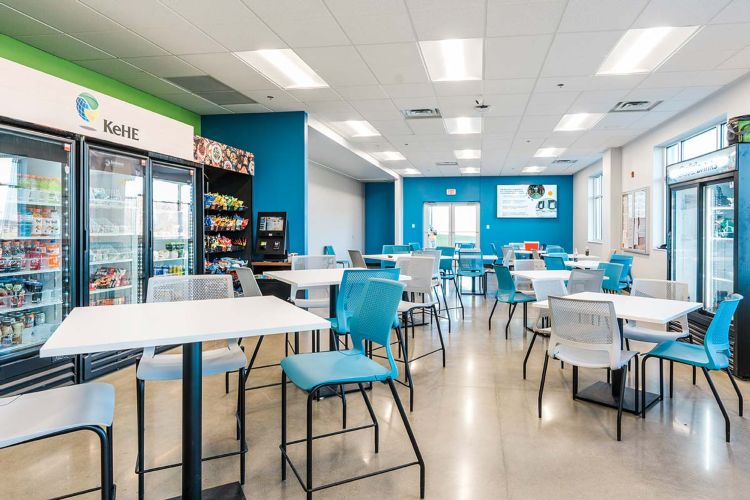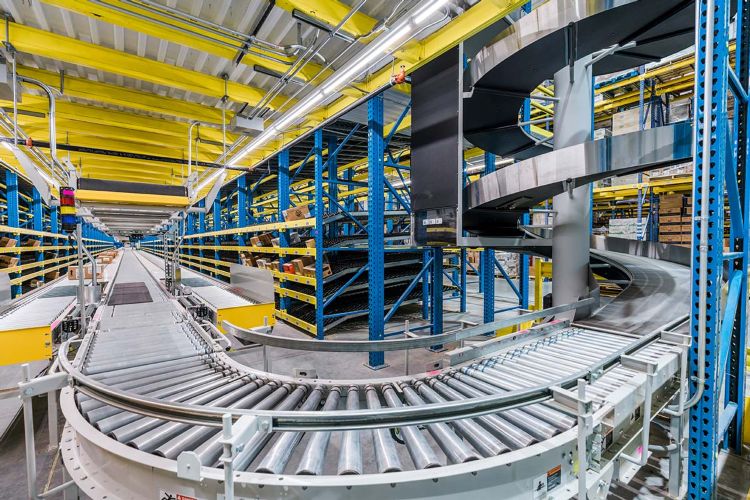Featured Project Return to Projects List
KeHE Bloomington
Project Information
- Project Location:
- Bloomington, IN
- Status:
- Completed
- Structure Type:
- Storage Facility / Warehouse
- LEED Certification (target):
-
 Certified
Certified
References
- Client:
- KeHE Solutions
Scope Of Work
Scannell Properties, a leading national commercial build-to-suit developer, and their client KeHE Solutions, a leading organic food distributor, selected Evans to design and construct a new facility located in Bloomington, Indiana. This is the second facility Evans has designed and built for KeHE.
The scope of work includes the complete design-build services for a 375,000 SF, LEED Certified, build-to-suit food distribution facility. The building is located on a fully developed 55 acre site to accommodate cross dock loading with 37 dock doors and 50 trailer parking spaces. The main building is constructed of conventional steel framing with a combination of load bearing precast concrete wall panels and insulated metal wall panels.
The interior of the building includes a 42,000 SF freezer space to -5 degrees F, 5,350 SF ice cream room to -20 degrees F, 5,400 SF Protein room to 28 degrees F and 57,000 SF cooler and cold dock set to 34 degrees F. The facility also features vertical storing levelers, a pick module with conveyors and tote washing area. A state-of-the-art refrigeration system that is both energy efficient and controlled remotely was also installed.




