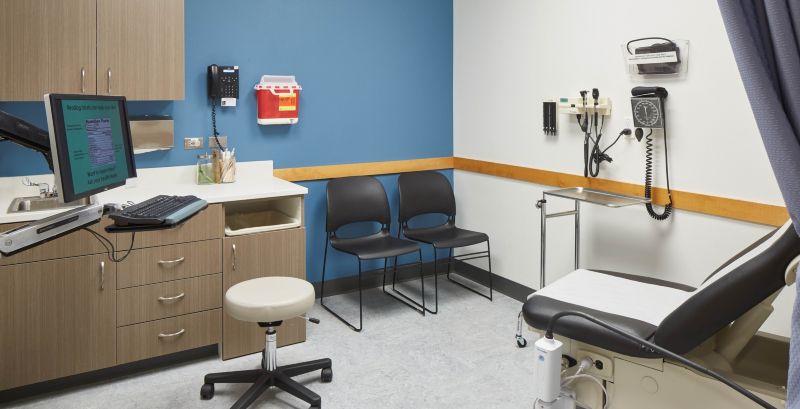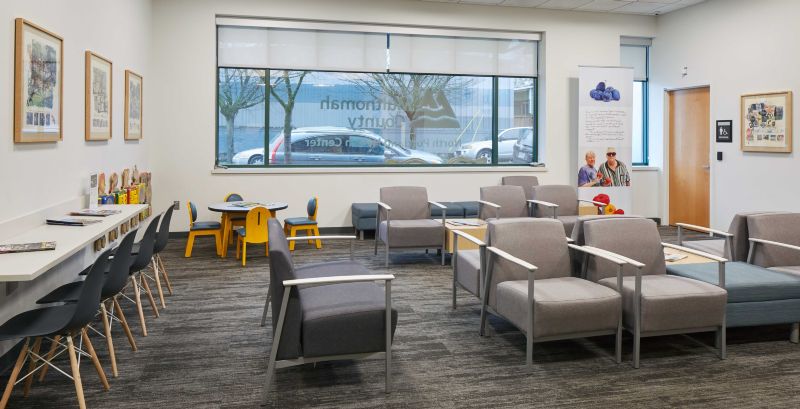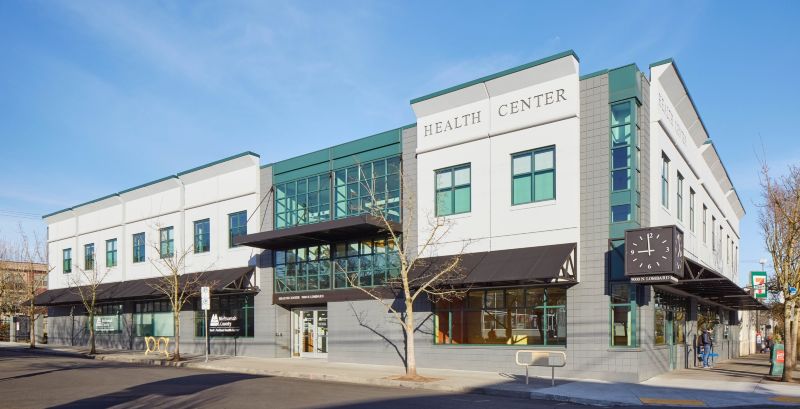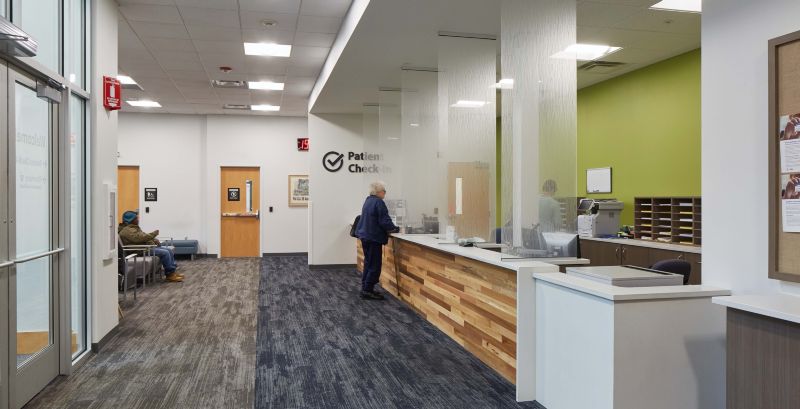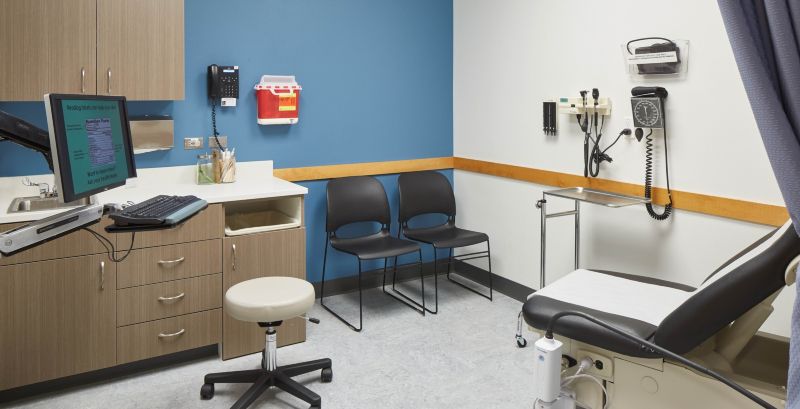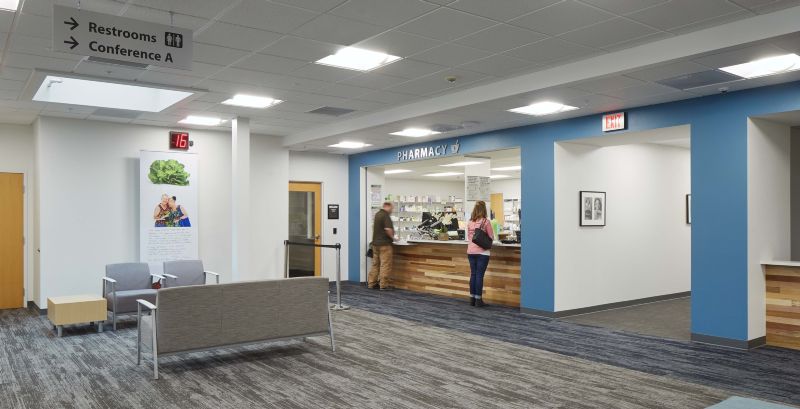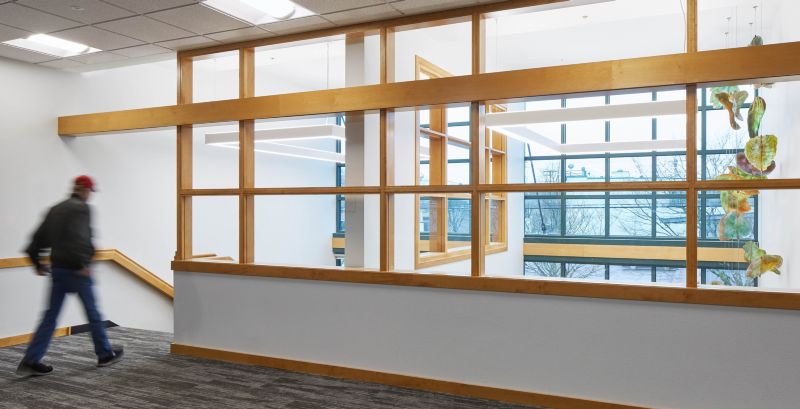INLINE Commercial Construction
Beaverton, OR 97007
Featured Project Return to Projects List
Case Study: Multnomah County North Portland Health Center Remodel
Project Information
- Project Location:
- Portland, OR
- Status:
- Completed
- Structure Type:
- Hospital / Nursing Home
Scope Of Work
Tenant improvements to add an additional provider and (8) exam rooms and (2) team rooms to medical. Relocation of Pharmacy from first floor to second floor. A new (5) chair Dental Clinic. Exterior improvements include paint, replacement fabric for awnings, and site improvements.
The remodel of the Multnomah County North Portland Health Center (NPHC) was complete renovation and revitalization to the clinic. The center services families and individuals living at or below 200% of the Federal Poverty Level in Multnomah County and hadn’t seen an update since its construction in 2001. The facility needed to expand in order to offer improved primary care, pharmacy, lab, behavioral health and enabling services and a potential space for a new dental clinic.
With the new renovations, the NPHC is now able to maximize space for primary care on the main floor and the pharmacy and other spaces on the second floor. (8) new exam rooms were added to the main floor, which previously had only one; (2) provider team rooms were added to accommodate the new provider team and create better spaces for both teams; (3) offices for the Psychiatric Nurse Practitioner, (2) Eligibility staff focused on insurance enrollment, and (1) for the Operations Supervisor. The pharmacy was moved to the second floor, which includes a reception and waiting area. In addition, a 5-6 chair full service dental clinic, dental lab, and two provider teams with support staff has been built-out and is ready for the new clinic. Finally, the entire exterior of the building received a refresh with new paint, new parking lot and other site improvements.
INLINE was pleased to be the chosen contractor to revitalize the clinic. This was a phased and occupied project that upgraded a facility that was in need of a complete remodel to the key areas servicing patients and is now ready to accommodate more of their patrons.
