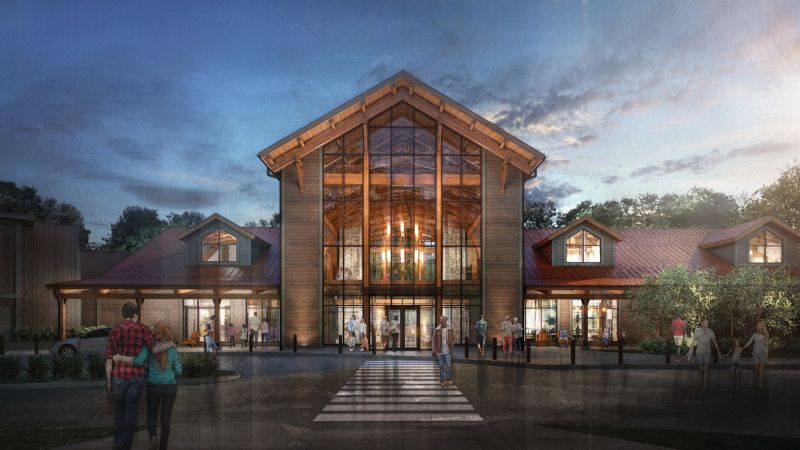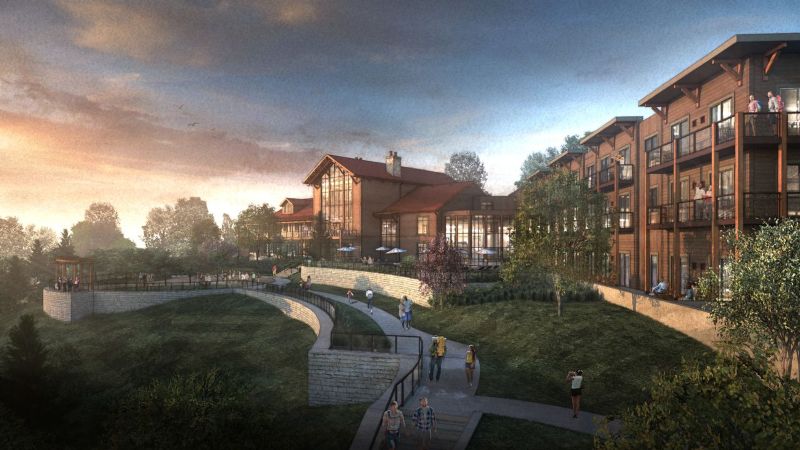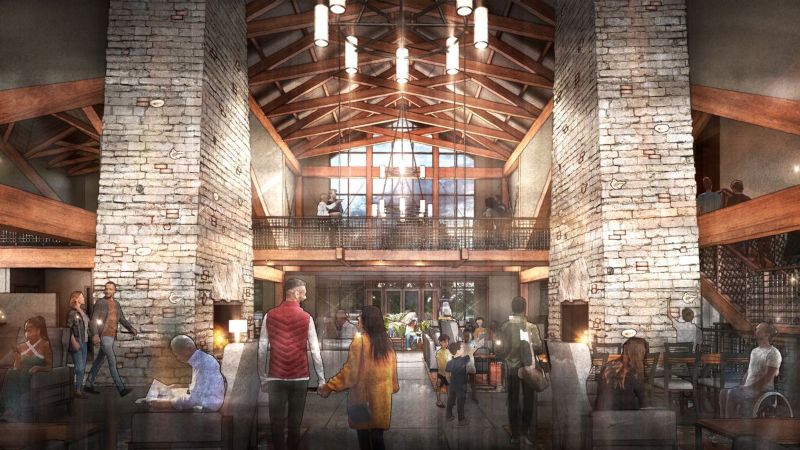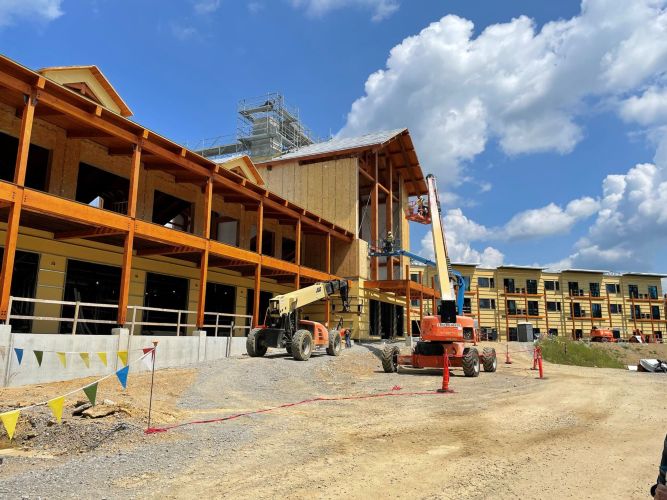
Midnight BIM
Aurora, OH 44202
Featured Project Return to Projects List
Hocking Hills State Park Lodge
Project Information
- Project Location:
- Logan, OH
- Approx Contract:
- $40,000,000
- Status:
- Completed - Oct 2022
- Structure Type:
- Hotel / Motel
References
- Owner:
- Ohio Department of Natural Resources
- Architect:
- Schooley Caldwell Associates
- General Contractor:
- Corna Kokosing Construction Company
- Client:
- Proline Electric Inc.
Scope Of Work
The 74,000-square-foot structure will feature 81 overnight rooms, a restaurant, two swimming pools, conference facilities and more. The lodge is a replacement for a smaller facility, one without guest rooms, that was destroyed by fire in 2016. The $40 million lodge is under construction on the same footprint as the previous building, just south of the park’s Old Man’s Cave area off of Ohio 664, near the state park cabins.
Utilizing the BIM process helped to identify any constructability issues and any RFIs needed. One of the challenges faced by the coordination team was the 3-story open lobby area which included heavy timber structural elements. The team had to design the electrical and fire protection systems to be discrete, functional and in no way effect the heavy timber elements.



