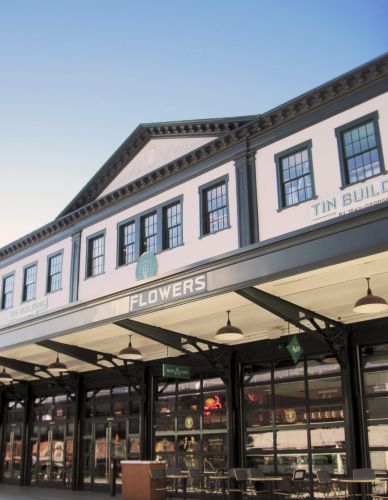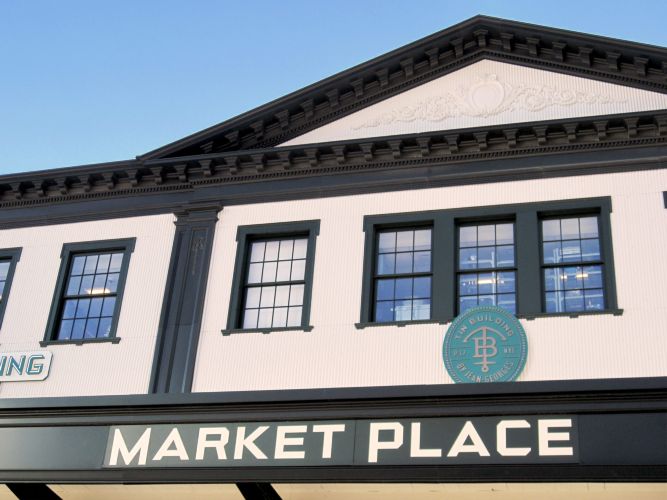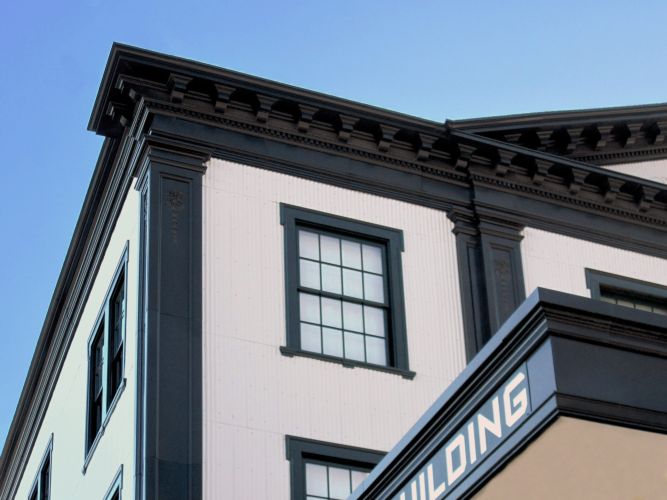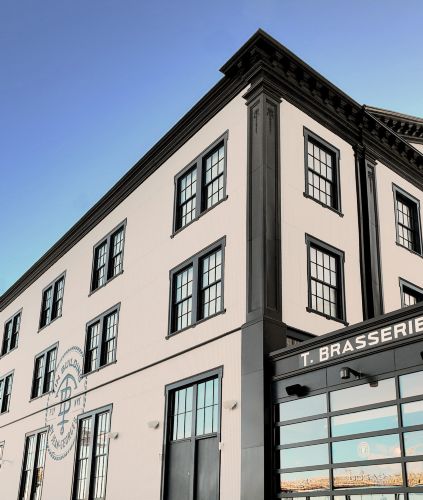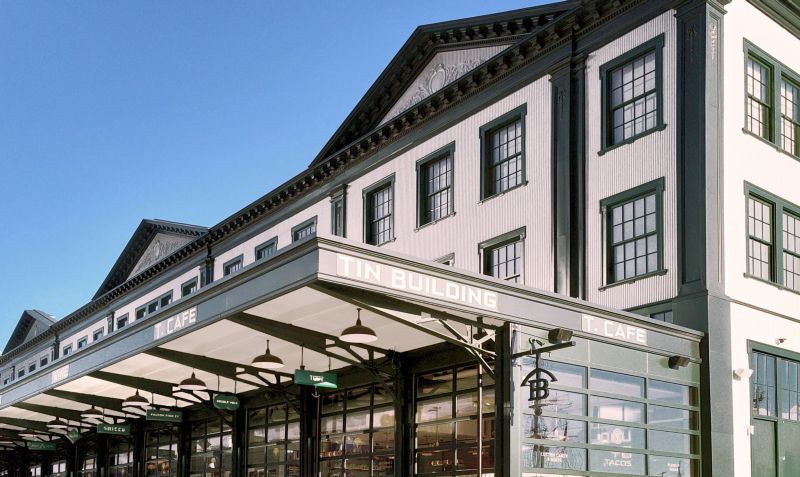
SAF, Inc.
VILLA RICA, GA 30180-3227
Featured Project Return to Projects List
The Tin Building
Project Information
- Project Location:
- Manhattan, NY
- Status:
- Completed
- Structure Type:
- Mixed Use
Scope Of Work
The original Tin Building was constructed more than a century ago in 1907 and served as the backdrop for the Fulton Fish Market, one of the largest wholesale seafood markets in the world at the time. In 1985, Jean-Georges Vongerichten arrived in New York from France to kickstart his incredibly successful career as a chef and restaurateur. The original fish market was one of the first places Jean-Georges visited when he landed in New York City, and has served as a pillar of culinary inspiration throughout his career.
The Tin Building closed in 2005 before Jean-Georges himself began advancing plans to rejuvenate the structure. The new version is a 53,000-square-foot culinary marketplace at Pier 17 at the Seaport in Lower Manhattan. During the design process, SHoP Architects were tasked with ensuring the new design gave a substantial nod to the building’s storied past. However, the structure needed to turn a page and offer some of the most modern, iconic dining experiences in New York City rivaling that of ones from across the globe.
The former Tin Building was aptly constructed of galvanized tin, which today comes at a much higher cost than aluminum. With assistance from SAF, the project’s exterior sheet metal contractor Nicholson & Galloway proposed light gauge aluminum with a Kynar® painted finish for the building’s exterior. Kynar finishes (manufactured by Arkema) are now accepted by New York City code. These finishes give aluminum a durable, long-lasting finish that can withstand more than 20 years of weather and sun. In addition, aluminum offers a lower price point than galvanized tin, and the project team determined they were able to still achieve a historic look using a more cost-effective material.
“A significant moment that ultimately awarded us the project happened when we started dialogue with SAF,” said Tom Petro, project manager at Nicholson & Galloway. “The game-changer was SAF’s ability to provide material comparable to what was on the original building, allowing us to meet the specification and ultimately receive approval from the landmark commission.”
The renovation was comprehensive since the building needed to be moved back 32 feet and raised approximately six feet. Crews also needed to restore the entire foundation. The new structure now gives diners unobstructed views of the Brooklyn Bridge along with a plethora of dining options, many inspired by chef Jean-Georges. Completed, the Tin Building features six full-service restaurants, four bars, and six casual counters as well as retail spaces and private dining options. From the curb, exterior design choices were critical in honoring its original look.
“Showcasing how aluminum panels could be used to meet the desired look and function propelled us into position to be awarded the project,” added Petro. “Once awarded, we immediately went to SAF. We didn’t even look around for another aluminum supplier.”
Petro described the project as “unique and very detailed.”
The main facade facing west needed to feature three architectural pediments as well as sections of windows and wall paneling that are divided by pilasters. One of the main challenges was ensuring all of the profiles came together to honor the original construction style and function as a high-performing building facade. The project team relied on SAF to deliver the appropriate materials, keeping in mind the project budget and historic intent.
“We gave SAF the go-ahead to start manufacturing materials toward the end of 2019,” added Petro. “They painted all of the pieces, crated them in a very organized manner, and had them delivered to the job site ready for installation. They even provided the contact information for the paint company in the event we needed to do any on-site touch-ups.”
SAF provided nearly the entire building envelope for the project. This included corrugated aluminum exterior wall panels for the entire facade as well as the window frames, cornices, and pilasters. The cornices and pilasters feature a Fir Green finish, the window and door frames are Valspar® Green, and the wall panels are Light Gray. The paint providers include Sherwin-Williams® and Dura Coat Products.
The building is comprised of 17,000 square feet of cornice materials; 2,500 square feet of pilasters; 10,000 square feet of window and door frames; and 30,000 square feet of aluminum wall panels. The project also featured an additional 10,000 square feet of mill finish items.
In total, the project team specified and installed nearly 70,000 square feet of material from SAF.
On most large-scale construction projects, construction teams must coordinate with multiple vendors to complete a building exterior. As a one-stop shop for aluminum fabrication, distribution, and finishing, SAF eliminated the requirement for the project team to work with multiple vendors for the primary facade materials. This streamlined budgeting, ordering, and the overall construction timeline.
“Over the course of construction, one of the biggest positives was the consistent support that SAF gave us,” concluded Petro. “They met the design intent, and the owner, architect, and historic consultant are all very pleased with how the project came together.”
Construction of the Tin Building began in 2020 and continued into 2021 with its official opening taking place on September 28, 2022. In addition to SAF and Nicholson & Galloway, the project team included developer Howard Hughes Corporation, general contractor Plaza Construction, and ShoP Architects.
