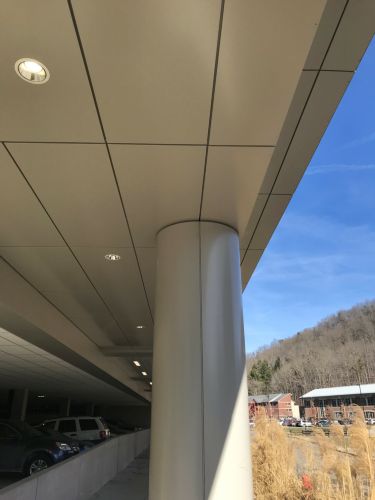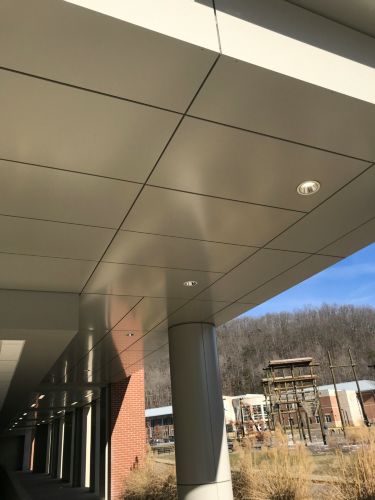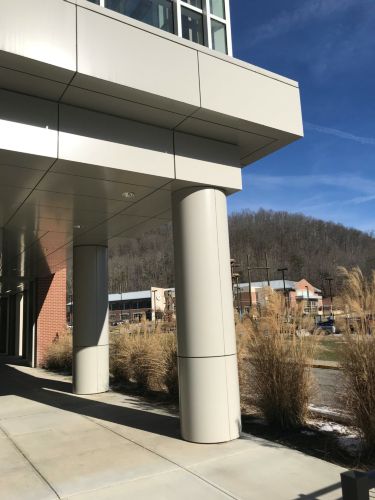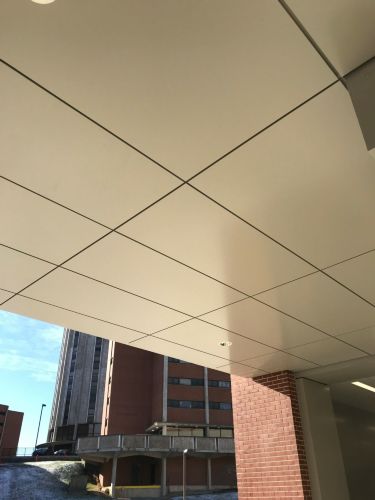
SAF, Inc.
VILLA RICA, GA 30180-3227
Featured Project Return to Projects List
Morehead State University
Project Information
- Project Location:
- Morehead, KY
- Status:
- Completed
- Structure Type:
- School / College / University
Scope Of Work
SAF SELECTED TO PRODUCE COLUMN COVERS AND ACM PANELS FOR “THE ROCK” AT MOREHEAD STATE UNIVERSITY
FABRICATED COLUMN COVERS AND ACM RAINSCREEN PANELS ADD PERFECT FINISH TO NEW DINING COMMONS
When Morehead State University built its new dining commons, they were committed to providing a modern space for current and future generations of students to enjoy while paying homage to a former alumnus.
The new 25,000-square-foot Rocky Adkins Dining Commons – “The Rock” – offers students all-you-can-eat dining and access to a breakfast, sandwiches and salads, a bakery, burgers, pizza, pasta, and a Mongolian grill. The facility bears the name of Rocky J. Adkins, senior advisor to the governor of Kentucky and former state house majority leader. Adkins received his bachelor’s and master’s degrees from Morehead State.
“The Rock” is built on the site of former Waterfield Hall and overlooks the central residential community on campus. Making this space an inviting hub for student activity was critical to the design process, but the building also needed to be high-performing and possess a modern look. With an eye for sustainable operations and sourcing, designers looked for an exterior cladding solution that would support the university’s goals while providing an aesthetic boost to the building’s overall design.
SAF was the fabricator selected for the job, delivering key building exterior elements with custom column covers and aluminum composite material (ACM) rainscreen panels.
SUPPORT TO SIMPLIFY
The project included SAF C-4500 ACM rainscreen panels for soffit and fascia as well as C-2000 Series column covers to complete the structure’s multi-product exterior.
“The SAF project managers we worked with were top of the line. Their team provided shop drawings that went above and beyond, making the entire process very simple,” said Zach Tewell, project manager for Avizion Glass, Inc. “We handled the installation and had product on hand quickly, the dimensions were spot on, and the panels were all great quality.”
The specified SAF products met the needs of designers and the university, delivering on performance, building protection, and aesthetics. The rainscreen panels serve as a high-performance envelope for a portion of the commons’ exterior and also deliver fire and water protection.
“Generally speaking, there can be discrepancies between panels with regard to the finish, especially in sunlight,” Tewell said. “With the SAF panels on this job, we had no issues with color variation and were very pleased with the final installation.”
HIGH PERFORMANCE PRODUCTS
SAF C-4500 rainscreen panels are drained and back ventilated ACM panel systems made from 0.125” aluminum sheet. The rainscreen is designed to allow moisture to permeate the outside wall and subsequently drain through weep holes along the bottom of each panel. This design allows the exterior system to drain water, not trapping moisture behind the cladding, which could damage the structure. The ACM panels were manufactured with mitered frame extrusions and additional reinforcement at panel corners. The C-4500 panels are batch painted, allowing for the project to realize custom colors in an economical fashion. These product attributes made the panels the perfect solution for “The Rock.”
SAF C-2000 Series column covers are composite reveal joint column covers that deliver durability and curb appeal in a wide selection of materials, finishes, and anodizing options. The pre-engineered approach makes selection and installation easy, enabling smoother, quicker work on the job site. SAF was able to color-match the column covers with the ACM panels for a seamless transition from column components to soffit and fascia material.
HIGH PERFORMANCE PRODUCTS
The Rocky Adkins Dining Commons opened in 2017 and will serve as a hub for students for generations to come. The building is now an integral part of the campus community, and SAF served as the ideal partner for the project team by delivering high-performance, easy-to-install products supported by expert-level customer support.




