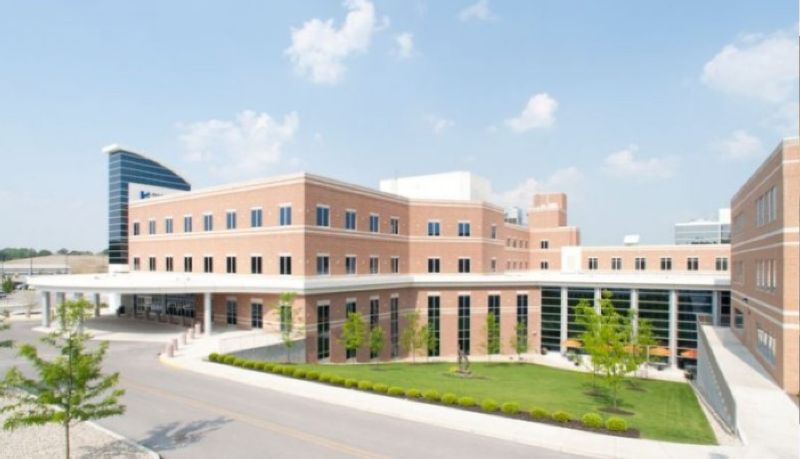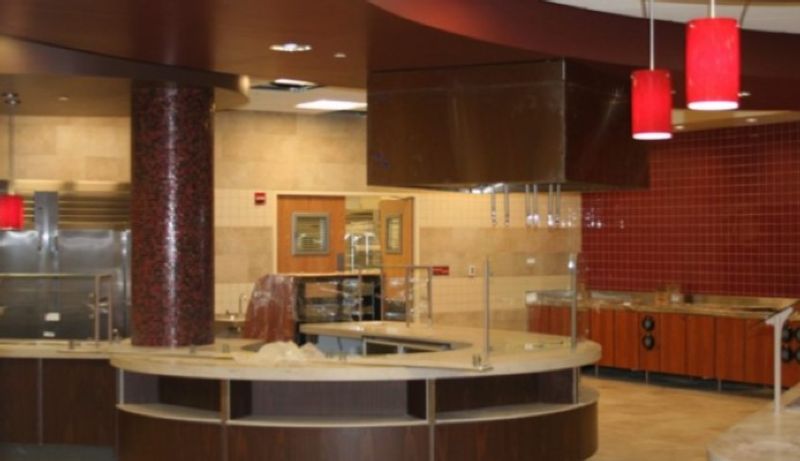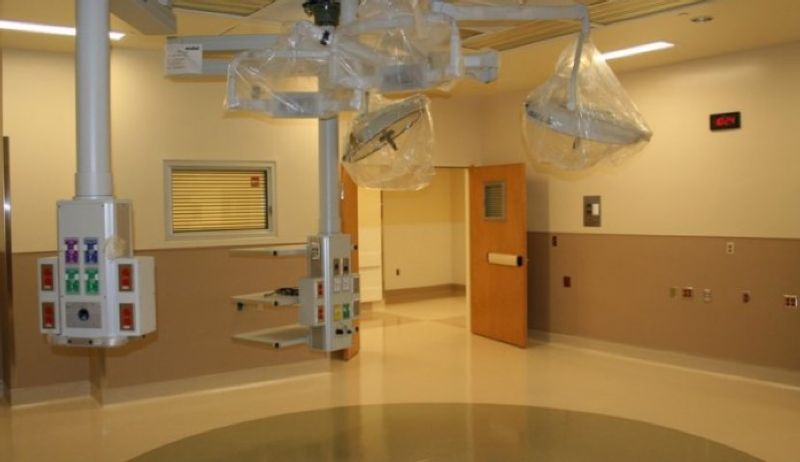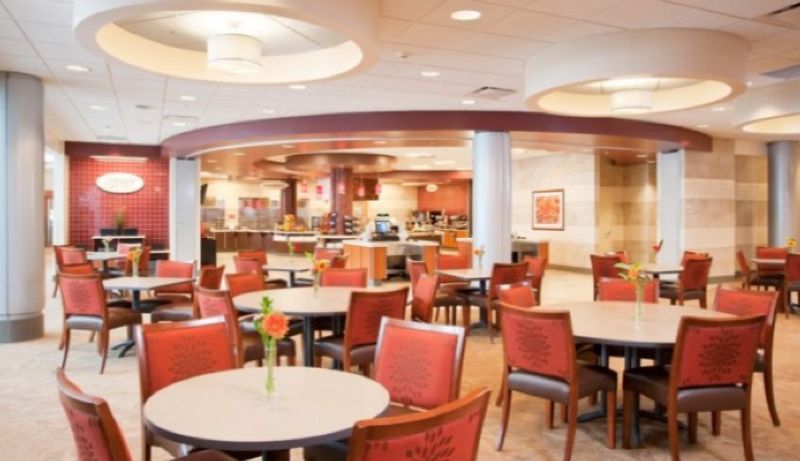
Wurster Construction Co., Inc.
Indianapolis, IN 46250
Featured Project Return to Projects List
Florencehendricks Regional Health Northwest Expansion
Project Information
- Project Location:
- Danville, IN
- Status:
- Completed
- Structure Type:
- Hospital / Nursing Home
References
- Owner:
- Hendricks Regional Hospital
- Architect:
- BSA Lifestructures
Scope Of Work
The undertaking of the Northwest Expansion to the existing Hendricks Regional Hospital boasts 205,664 sq. ft. of new construction. The basement houses Dietary and Mechanical support. The first floor includes 7 new OR’s, Prep and Recovery Rooms and support space. Thirty seven patient rooms are located on the second floor. Construction included a tunnel/service Corridor installed under an existing wing of the hospital which connects to the new expansion. A new food service and dining area was also a part of the expansion.



