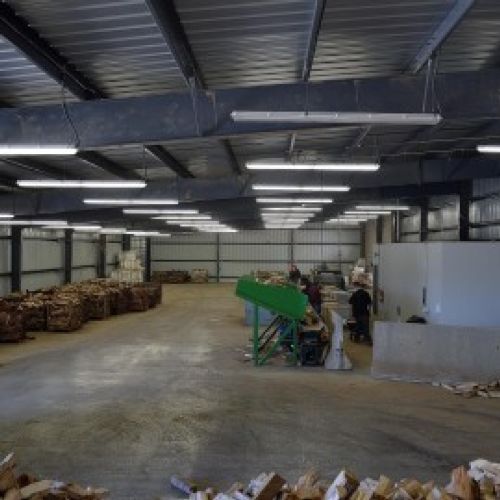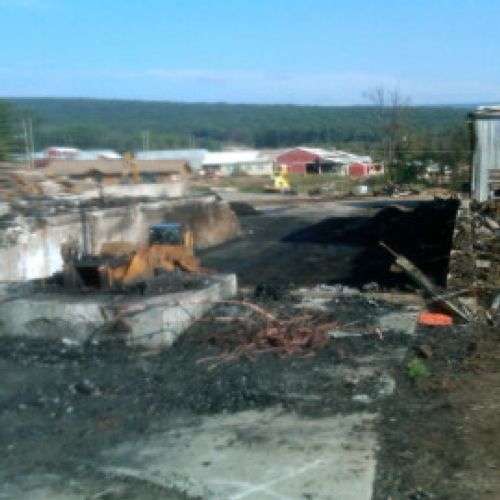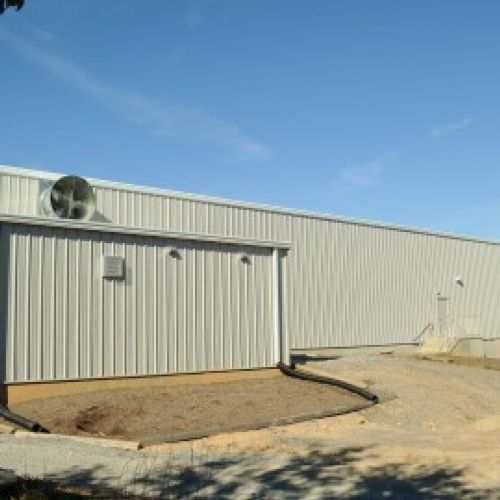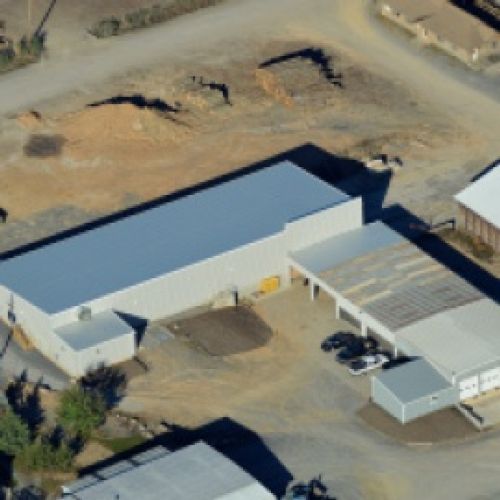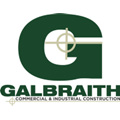
Featured Project Return to Projects List
Kuhns Bros Lumber Co Inc
Project Information
- Project Location:
- Lewisburg, PA
- Status:
- Completed
- Structure Type:
- Retail Store
Scope Of Work
Galbraith/Pre-Design, Inc. was awarded the design build contract by Kuhns Bros. Lumber Co. in Lewisburg, PA for a new 20,000 square foot saw mill production facility. The new facility that Galbraith built replaced a facility that was destroyed by fire and had to be demolished. Due to the sloped site, it was determined that a two story building would maximize the available building footprint. The facility was designed as a clear span pre-engineered metal building sitting on top of a 12 inch thick reinforced concrete wall with integrated piers. This design allowed for an open floor plan for unobstructed use. Each story is 10,000 square feet and because of its use, each area required a 3hr fire separation rating. The conventional structural system of the floor above has a sprayed on fire coating and the 300lb/sq ft floor system is designed for fully loaded trucks. The exterior of the building is functional, durable and essentially maintenance free.
