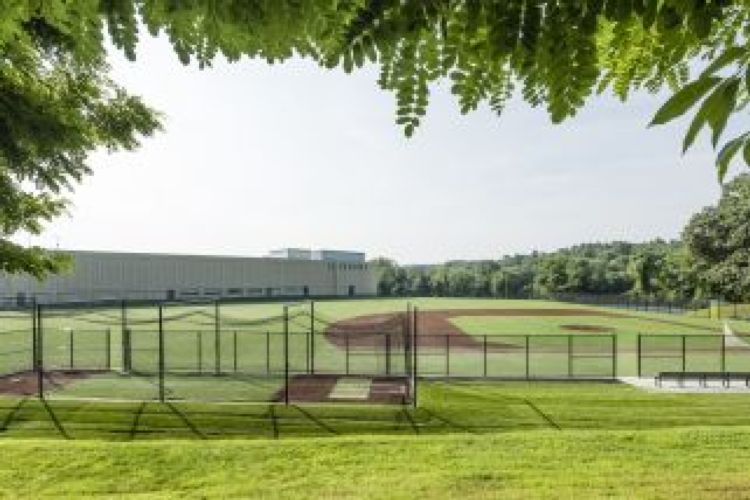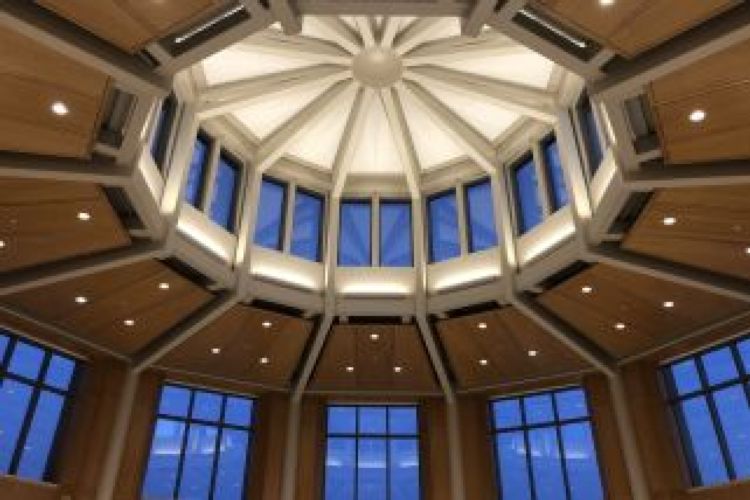
Featured Project Return to Projects List
St Sebastian's School
Project Information
- Project Location:
- Needham, MS
- Status:
- Completed
- Structure Type:
- School / College / University
Scope Of Work
Designed by Robert Olson + Associates Architects, the project involved a 70,000 SF addition and expansion to the St. Sebastian’s West Campus Center over an 18-month period of time. This project features a 10-sided rotunda with large windows and custom maple acoustic wall and ceiling panels. The new and expanded space includes two basketball courts; six squash courts; a wrestling arena; locker rooms; administrative offices; conference rooms; theater/lecture space; and a new elevator. Exterior work included the construction of new synthetic turf fields for soccer and baseball, as well as new batting cages.

