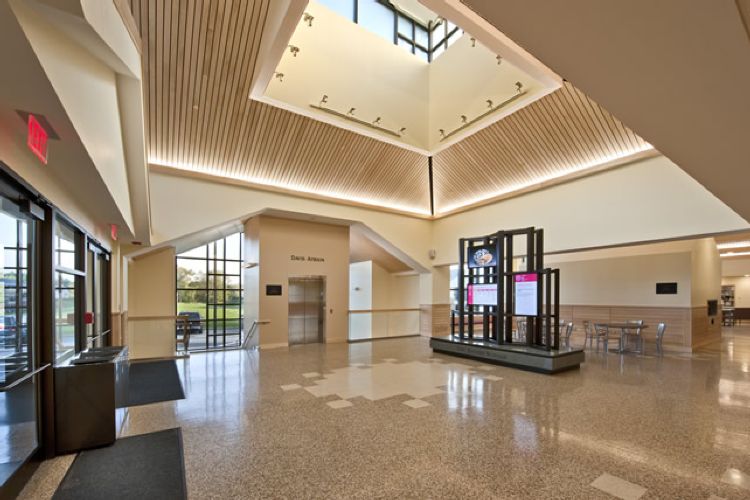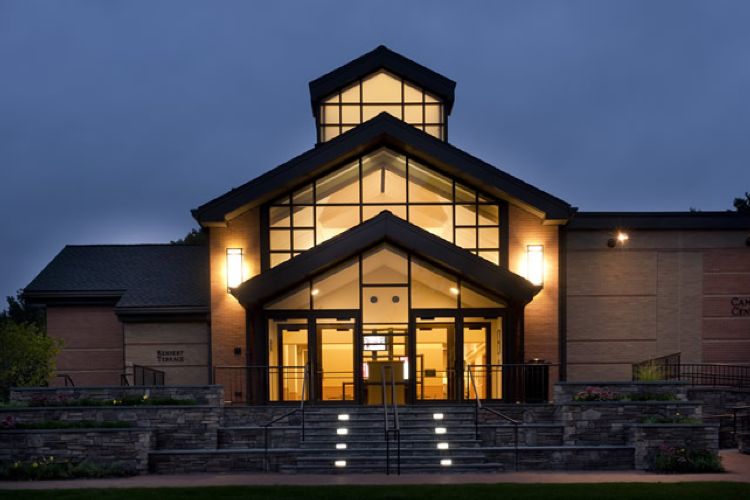
Featured Project Return to Projects List
The Rivers School, Campus Center
Project Information
- Project Location:
- Weston, MS
- Status:
- Completed
- Structure Type:
- School / College / University
Scope Of Work
This two phase project, designed by Finegold Alexander + Associates, required the historic renovation and adaptive reuse of a former nurse’s housing facility into a new 16,000 SF four-story campus center, followed by the construction of a new 7,200 SF 200-seat auditorium. This project beautifully meshes the historic building with the new addition and utilizes top quality materials for this state-of-the-art facility that now serves as the main gathering place on campus. The completed space includes a new dining hall, commercial kitchen, fitness center, student lounge, faculty offices, and a two-story auditorium with tiered seating.

