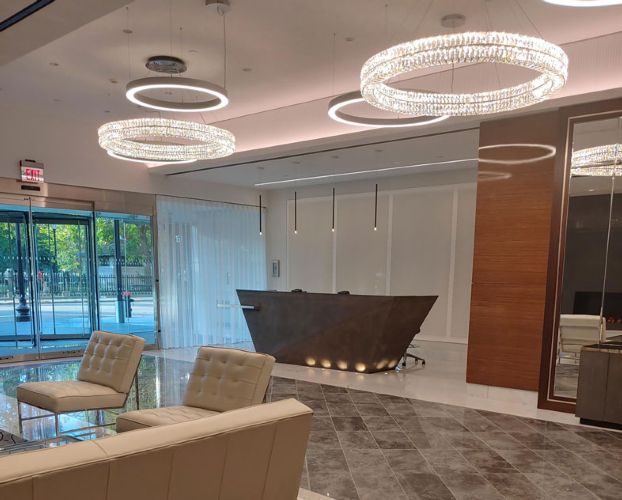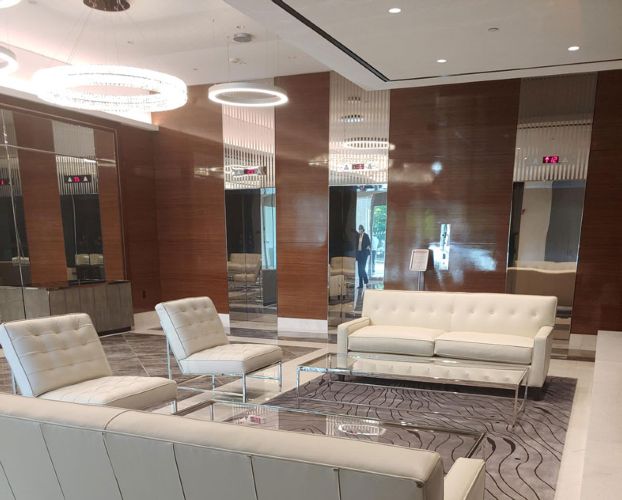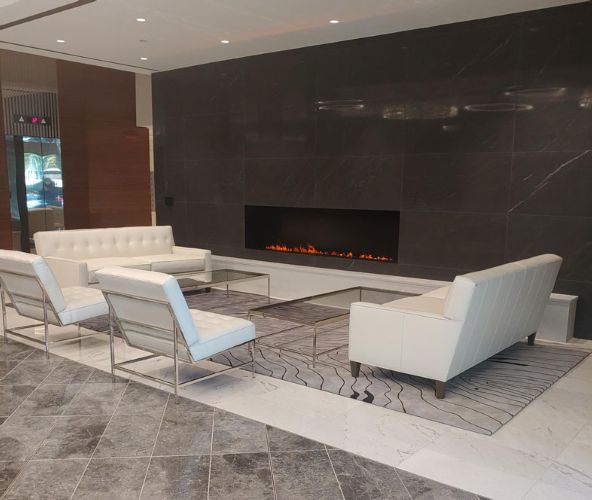Featured Project Return to Projects List
Tremont on the Common
Project Information
- Project Location:
- Boston, MA
- Status:
- Completed
- Structure Type:
- Mixed Use
Scope Of Work
When Tremont on the Common was built in the late 1960s, it helped establish Boston’s Midtown as the highly desirable residential location we know today. Comprised of 376 condominiums, the 517,000 SF mid-century-designed building features direct views of Boston Common, six levels of garage parking above and below ground and lifestyle amenities that include an onsite gym and an outdoor seasonal swimming pool. In 2019, Kaplan Construction was commissioned to perform 22,300 SF of renovations to the main lobby, amenity space, and pool deck.
Designed by Visnick & Caulfield, the first phase of the project involved the renovation of a rear corridor to create a temporary entrance into the building while the main lobby was under construction. In the lobby, Kaplan installed a custom concierge desk, fabric ceiling panels, and custom stone flooring from quarries in Greece and Turkey. High-gloss wood panels on the walls modernize the lobby, which was last renovated in 1992.
The corridors on 21 floors were updated with new custom carpet, wallpaper, and lighting fixtures. Kaplan replaced the door hardware and chimes on every unit door, requiring close coordination with residents and building security. The five building elevators were given a facelift with new finishes. Much of the renovation centered around the sixth floor amenity space, which features a heated outdoor swimming pool, fitness area, and steam sauna. Kaplan installed wood pavers along the outdoor deck, erected a trellis with lighting, and built wood slat walls to upgrade the pool area. A bathroom and new terrace doors were also added at the pool deck. An existing fitness room was gutted to make way for a state-of-the-art gym and bathroom. Across the hall, Kaplan upgraded the residents’ lounge with new lighting, bathroom, and a kitchenette/pantry.


