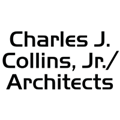
Charles J. Collins, Jr.
Medford, NJ 08055
People Also View These
Loading...
Our Story
Charles J. Collins, Jr. /Architects of Medford, New Jersey, is a comprehensive architectural services firm providing architectural design services to a broad range of clients in New Jersey, Pennsylvania, Delaware and Maryland. Established in 1977, the firm provides architectural services to residential, commercial, historic preservation, industrial, institutional and ecclesiastical clients.
Charles J. Collins, Jr./Architects supports a collaborative approach to design, coordinating the efforts of our consultants on the project team to design and construct facilities that not only meet the physical needs of our clients but also their budgets.
Headquartered in Medford, New Jersey, the firm is licensed to practice architecture in New Jersey, Pennsylvania, Maryland, Delaware, Colorado, and is NCARB certified. We are also licensed as a Professional Planner in New Jersey.
Charles J. Collins Jr. /Architects differs from other architectural firms in that each and every one of our clients is afforded the professional expertise of the firm's licensed and experienced principals and that of our consultants as well. Our firm size allows us to work closely with clients in a personal, collaborative context—providing professional services from design through construction for projects ranging from a 100 square foot residential addition to a new 36,000 square foot church facility.
Our clients include builders, businesses, churches, contractors, developers, government agencies (local and federal), homeowners and public housing authorities.
Visit our web site at: CollinsArchitect.com
What We Do
Commercial Experience
Regions & Counties Serviced
- New Jersey - Central and Southern
Delaware All
Maryland All
New Jersey All
Pennsylvania 7
- Berks
- Bucks
- Chester
- Delaware
- Lancaster
- Montgomery
- Philadelphia




