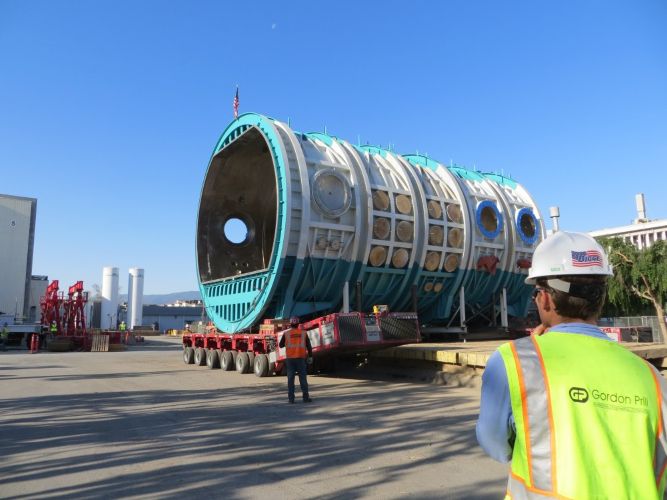
Gordon Prill, Inc.
Sunnyvale, CA 94089
Featured Project Return to Projects List
Building 6A Thermal Vacuum Chamber Building
Project Information
- Project Location:
- Palo Alto, CA
- Status:
- Completed
- Structure Type:
- Industrial Maintenance
Scope Of Work
New $24 million building addition totaling approx.15,000 sq. ft. housing a 30’ X 50’ Thermal Vacuum Chamber. The scope includes construction of 20' excavation areas and surrounding concrete structure to house the chamber. The building was built over the chambr and will include a 50’ high bay structure with a 1- 30 ton crane and 1 - 5 ton overhead rolling cranes. Other features of the project include:
- Class 100k Air Lock, 100K Chamber Vestibule, Control Room, Restroom, Break room, etc. to house a new 30’ diameter by 50’ long Thermal
- Vacuum Chamber and associated infrastructure.
- Site improvements, underground utilities (SS, SD, NG, DW, FP), 12KV electrical service, LN2 / GN2 yard, Landscape, site concrete, AC paving, etc.
- The building is steel-braced frame with metal siding. Foundation is spread footings, grade beam, SOG and also includes a structural concrete pit to house the TVAC chamber. The concrete pit is approx. 30’ x 60’ x 15’deep. Project scope will include dewatering and waterproofing of the concrete pit.
- New MEP systems to serve the new building and Chamber, including 12KV substation, 750 KW backup generator, power, lighting, etc., Air cooled chiller, AHUs, Boiler, HVAC distribution, controls, etc., to serve the new building systems as well as LN2 & GN2 for the new Chamber.
- All related interior and exterior finishes
