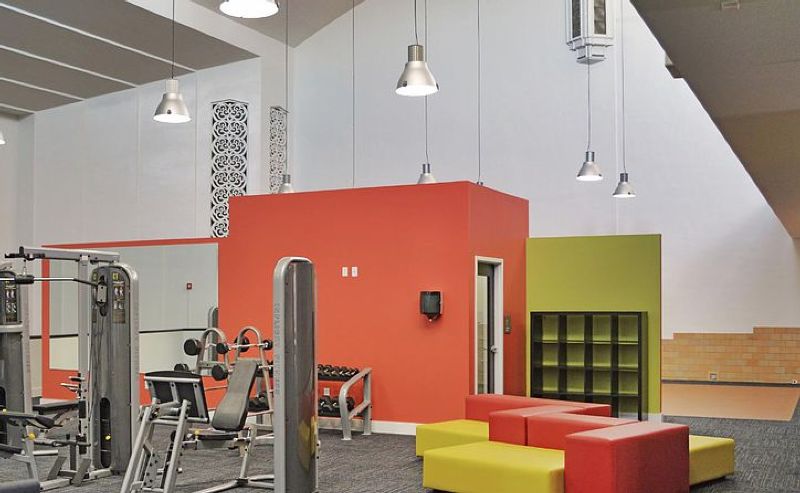
RM Sovich Architecture
Baltimore, MD 21210
Featured Project Return to Projects List
Ellwood Apartments
Project Information
- Project Location:
- Baltimore, MD
- Status:
- Completed
- Structure Type:
- Apartments & Condominiums
Scope Of Work
101 Ellwood offers a variety of modern loft and apartment floor plans just steps from historic Patterson Park. Featuring garage parking, a 3,000 square foot fitness center & yoga room, and zen courtyards, 101 Ellwood units have high ceilings, over-sized windows, hardwood floors, granite counters, stainless steel appliances, and full-size washer/dryer and much more.
RM Sovich Architecture provided interior design services for the interior common areas, the lobby, fitness center, lounge and specified the FFE for these spaces. RM Sovich Architecture also designed and detailed the steel entrance canopy structure
