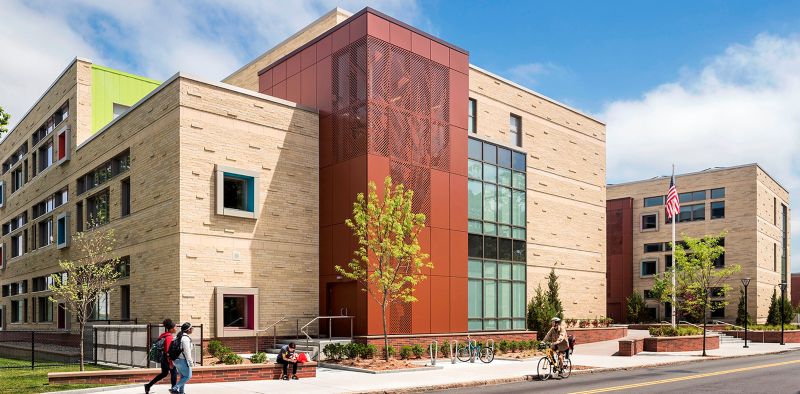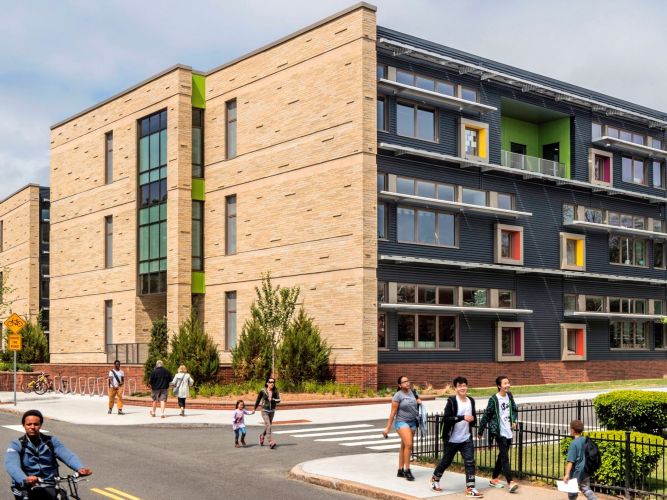
Featured Project Return to Projects List
Dr. Martin Luther King, Jr. School
Project Information
- Project Location:
- Cambridge, MA
- Approx Contract:
- $80,000,000
- Status:
- Completed - Dec 2018
- Structure Type:
- School / College / University
References
- Owner:
- The City of Cambridge, Cambridge, MA
- Architect:
- Perkins Eastman, Boston, MA
Scope Of Work
OVERVIEW
The new construction of the Martin Luther King School consisted of the abatement and demolition of the original school, followed by the new construction of a 190,000 SF, state-of-the-art public school and community complex. The project was delivered through the MGL Chapter 149A Public CM-at-Risk process. The construction management of this project was led by W.T. Rich in a joint venture with F.L. Caulfield and Sons. This is a Net Zero Building that has achieved LEED Platinum Certification.
HIGHLIGHTS
The footprint includes three separate schools, which are connected internally; a Preschool, a Lower School (K-5) and the Putnam Avenue Upper School (6-8 grade)
Common areas include a 400-seat auditorium, two gymnasiums, the library, the cafeteria and an outdoor roof garden, as well as 70 underground staff parking spaces
Sixty-Five geothermal wells and a photovoltaic array system were installed and produce about 50% of the building’s energy needs
PROJECT INFORMATION
Location: Cambridge, MA
Completion: December 2015
Contract Value: $80 million
Size: 190,000 SF
Type: New Construction, Academic, Sustainable
Owner: The City of Cambridge, Cambridge, MA
Designer: Perkins Eastman, Boston, MA
Delivery Method: CM-at-Risk (M.G.L. Chapter 149A)
Awards & Honors: LEED Platinum Certification
Contact WT Rich
CHALLENGES & SOLUTIONS
The work site was surrounded by three busy city streets in a densely populated residential neighborhood. Therefore, the confined work area required custom tailored site logistics and safety plans to ensure a safe and productive work operation. A number of stringent parameters were defined, clearly communicated and upheld. These included limiting contractor parking, strategically planning material deliveries and storage, implementing a construction debris mitigation plan, and a minimally intrusive vehicle and pedestrian traffic diversion plan.
RESULTS
Collaborative design and constructability reviews amongst W.T. Rich Company, the City of Cambridge, Perkins Eastman, and numerous sub-consultants resulted in an improved building design. Despite a catastrophic accidental fire in May of 2015, W.T. Rich Company was able to work closely with the City to minimize the delay, and was able to deliver in time for a December 2015 school occupancy and grand opening. So impressed was the City with our responsiveness to the fire, W.T. Rich was subsequently selected as the CM for an additional major school project within the City of Cambridge.

