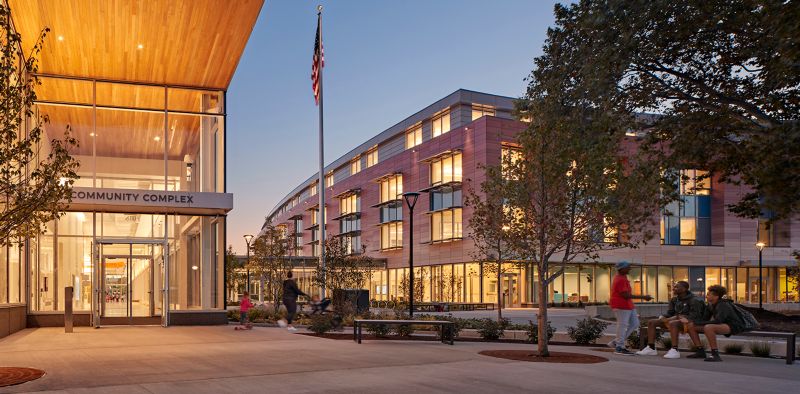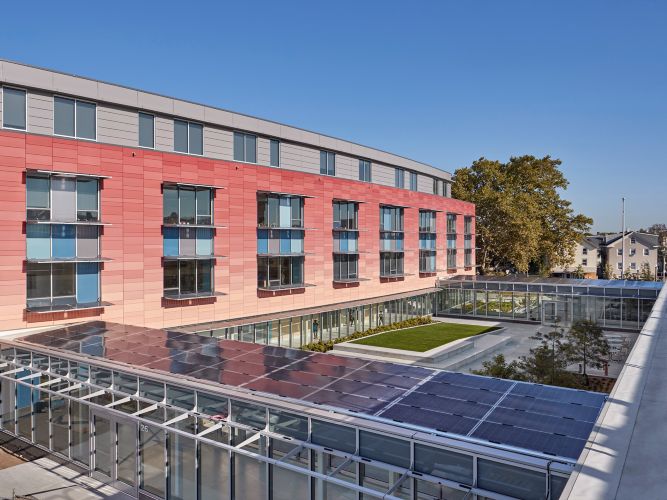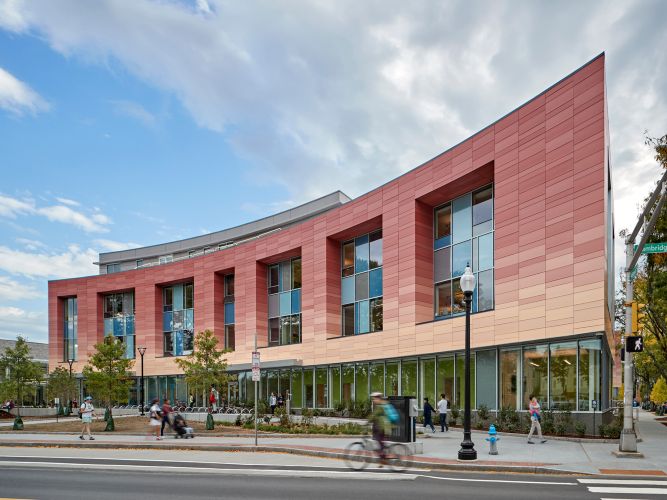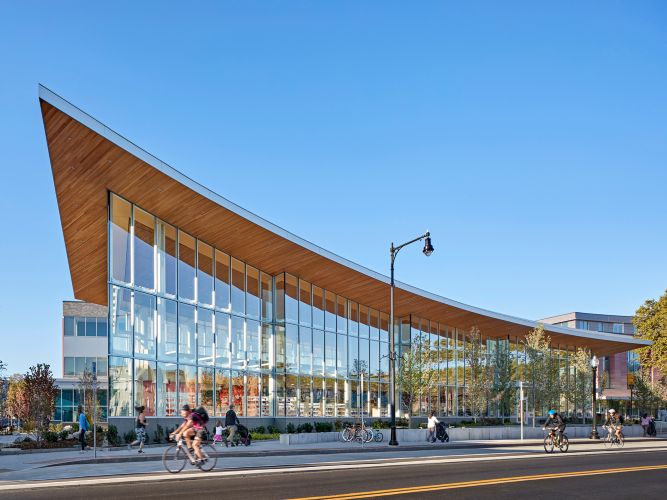
Featured Project Return to Projects List
King Open School
Project Information
- Project Location:
- Cambridge, MA
- Approx Contract:
- $200,000,000
- Status:
- Completed - Aug 2019
- Structure Type:
- School / College / University
References
- Owner:
- City of Cambridge
- Architect:
- William Rawn Associates | Architects, Inc. and Arrowstreet, Boston, MA
Scope Of Work
The new King Open/Cambridge Street Upper Schools and Community Complex extends beyond the depth of a new building. This educational and community complex center incorporates over 100 years of history tied into its campus. Since the 1800's, 850 Cambridge Street has been utilized to provide fresh air and open spaces for the City of Cambridge community. Playing fields, swimming pools and eventually elementary schools made their way to this parcel. Today, this new campus preserves the historical uses of the property that continually brought the community together over the last century.
The new facility spans 270,000 square feet and houses the King Open School (K-5), Cambridge Street Upper School (6-8), King Open Preschool, King Open Extended Day (KOED), Community Schools, Cambridge Public Schools Administration and Valente Library. This is the first school within the state of Massachusetts to produce zero net carbon emissions by consuming no fossil fuels on-site and having a highly efficient design to minimize energy demand. It incorporates the City’s most significant solar array – 74,000 square feet of photovoltaic panels covering the entire roof as well as parts of the exterior walls and sunshades over the windows. The project is targeting LEED Platinum and Triple Net Zero.
This new educational and community complex integrates public schools and the community within a densely populated neighborhood, making space a critical element of the project. Even though the footprint of the new buildings is larger than the original building, by housing an underground parking garage, the project was able to create and preserve an acre of green space and two acres of open space. In addition to providing a state-of-the-art learning facility, other site amenities include the Gold Star Pool, two gyms, two basketball courts, the Charles G. Rossie Bocce Court, five playgrounds, an outdoor splash pad, Cambridge Street Plaza, Valente Reading Garden, a learning courtyard/outdoor classroom and a 380-seat auditorium.
PROJECT INFORMATION
Location: Cambridge, MA
Completion: August 2019
Contract Value: $136 million
Size: 270,000 SF
Type: New Construction
Owner: City of Cambridge
Designer: William Rawn Associates | Architects, Inc. and Arrowstreet, Boston, MA
Delivery Method: CM-at-Risk (M.G.L. Chapter 149A)
Contact WT Rich
HIGHLIGHTS & CHALLENGES
Achieving Net Zero Emissions on a high use building type. A highly efficient envelope was developed, utilizing geothermal wells, efficient mechanical systems, and a substantial PV array. The team worked with users to develop a two building independency that allows the school building to shut down on nights and weekends while the community spaces - public library, gymnasiums, cafeteria, and auditorium - can remain open for community functions.
Pre-Design Exterior Envelope Mock-ups. The design of the exterior envelope was a critical element to the achievement of Net Zero energy goals, but also had crucial aesthetic importance for the local community. Envelope performance criteria included: adequate daylighting (curtainwalls), reduce glare (masonry), energy performance systems (PV awnings), super-insulated (framing) and high-performance materials (windows). The preconstruction phase was essential for planning, research and developing “mock-ups.” This allowed our team to see, touch and feel all of these components so our project team could “get it right” the first time during the overall design and construction phase.
Geothermal Wells. The site size was limited, creating a significant challenge to defining a geothermal approach that would support the full heating and cooling needs of the new building. The project team spent countless hours considering and laying out various options on how to reach this goal. Our team researched deep well systems, horizontal systems, traditional wells, and combination well and energy-efficient HVAC systems. In the end, a traditional well system was confirmed by the project team as the best option. Ultimately, every square foot of site space (outside of the building footprint) was utilized to install 190 closed-loop geothermal wells



