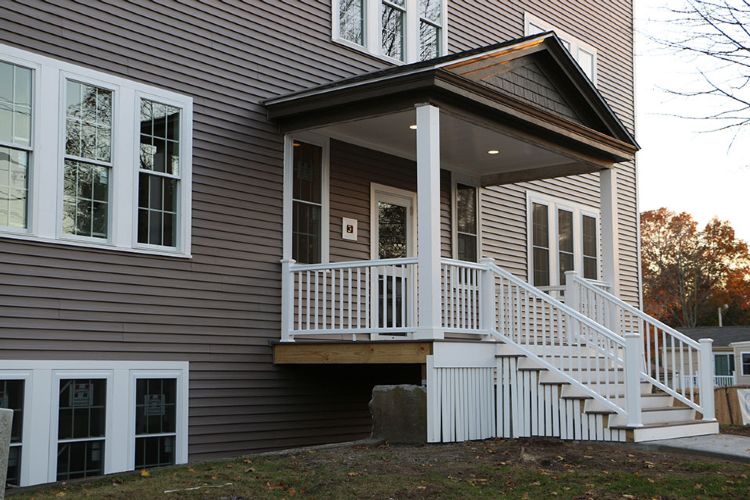Featured Project Return to Projects List
Sandpaper Factory
Project Information
- Project Location:
- Rockland, MA
- Status:
- Completed
- Structure Type:
- Residential Building
Scope Of Work
Restoring and upgrading the building’s envelope while increasing its energy efficiencies was accomplished by removing the existing asphalt shingles and dated vinyl siding, replacing it with energy efficient rigid installation and upgraded vinyl siding. Approximately one-quarter of the windows were removed and closed up, the rest were replaced with double-pane, energy-saving replacement windows.
?The project was started in early 2015 and was completed in two phases. Phase II began in August of 2017 and continued the removal of some windows and replacing the remaining asphalt shingles and dated vinyl siding. Phase II also included completely residing the exterior elevator shaft with new insulated metal panels.
Curtis Construction Company has recently finished exterior renovations to the historic Sandpaper Factory, a 120,000 square foot mill building located at 83 East Water Street in Rockland, MA. The four-story building was built in 1890 for the Rice and Hutchins Shoe Company and was later used to manufacture sandpaper by the American Sandpaper Company.
Purchased in February 2015 by Curtis Investment Properties of Boston, the building is now the home to a mix of artists and small manufacturing businesses. Several artists were already in the building when Alan Curtis of Curtis Investment Propertiesbought this underperforming property. Alan’s plans were to renovate the building to provide much needed art studio and other creative spaces to South Shore artisans.
“Living in the South End, I’ve witnessed firsthand, how art and business can combine to create a more vibrant and thriving community. I saw acquiring the Sandpaper Factory as an opportunity to improve the property, increasing its value, while also providing much needed art studio space, because there was definitely demand for creative space on the South Shore. Our artisans include a custom cabinet maker, picture framers, silk screeners, sign makers, a guitar maker, a cheese maker, a seamstress, a baker, an ice sculptor, painters, sculptors, a weaver, a costume designer, photographers and a metallurgist. Several businesses have been tenants in the building for as many as 30 years,” said Alan Curtis, President of Curtis Investment Properties.
Curtis Investment Properties engaged Curtis Construction Company to provide design/build services to renovate and modernize the facility while maintaining the historical features which include exposed wooden beams, hardwood flooring and original sawtooth skylights. Due to the size, scope and budget, the project was divided into two phases.
The Curtis Construction team developed a budget and scope to address the building’s drafty nature and lack of visual appeal, while keeping the character of the original building. It was decided reducing the number of windows would help tighten up the old building, reducing drafts and energy loss. The remaining windows would be replaced with attractive, modern energy efficient double hung, vinyl clad ones. The original asphalt shingles and the vinyl siding, that had been added in a past renovation, needed to be stripped, while adding a layer of rigid insulation beneath the siding would increase insulation values. Upgrading the old heating system to a new, more energy efficient system would reduce heating costs and the building’s carbon foot print over its life-span.
Phase I took nine-months to complete, the $475,000 budget included 40,000 sf of complete exterior envelope renovations. Curtis Construction stripped the existing shingles and siding, removing and sealing up approximately a quarter of the existing windows, the remaining were replaced with new vinyl clad, double-hung windows. The original asphalt shingles were covered with old aluminum siding, both layers were removed and replaced with upgraded vinyl siding due to its cost effectiveness, ease of installation and minimal maintenance requirements. Rigid insulation was installed underneath to improve insulation values. Phase I also included Curtis Construction upgrading the heating system so that it could better handle the increased demand for heating and cooling and as well as upgrading exterior lighting, providing better lighting for safety around the building and parking lot.
Curtis Construction completed Phase II in 12 months. The exterior renovation continued with stripping and replacing the remaining 80,000 sf of existing shingles and siding, adding rigid installation as well as removing an additional quarter of the windows and replacing the remaining with vinyl clad replacement windows. Phase II also included the restoration of a 4-story freight-elevator shaft which included re-siding the exterior shaft with new insulated metal panels. This phase came in just under its $1,100,000 budget and on schedule.
