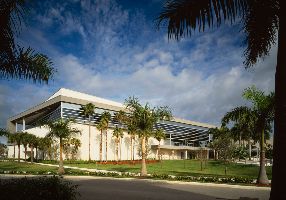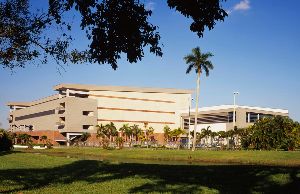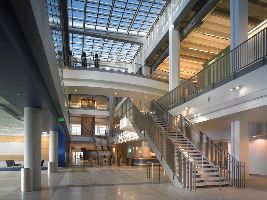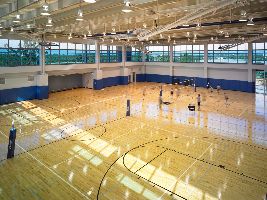
Featured Project Return to Projects List
Nova Southeastern University - University Center
Project Information
- Project Location:
- Davie, FL
- Approx Contract:
- $75,200,000
- Status:
- Completed - Aug 2006
- Structure Type:
- School / College / University
References
- Owner:
- Nova Southeastern University
- Architect:
- Cannon Design
- General Contractor:
- Moss
- Client:
-
John
Santulli
(954) 262-8832
Scope Of Work
As design/builder, Moss built this uniquely shaped University Center as an expansion while keeping all surrounding facilities in full operation. The 3 story, 384,000 SF multi-purpose facility features a basketball arena and support courts, state-of-the-art fitness center, hydrotherapy spa, locker rooms, multi-purpose rooms, student union, administrative offices and ancillary spaces. Several structural systems were utilized to accommodate the building’s different uses including PSI joists, Double “T’s”, and steel trusses spanning 200 feet. The center, which boasts 16 dramatic skylights carrying 320 feet, has varying exterior facade components including architectural precast, curtain wall, metals panels and stucco.
During construction, field crews remained flexible as several owner initiated upgrades were implemented as funding became available. Completed on time and within budget, the facility received numerous industry Craftsmanship Awards for Excellence in Construction from the Construction Association of South Florida and Associated Builders and Contractors.



