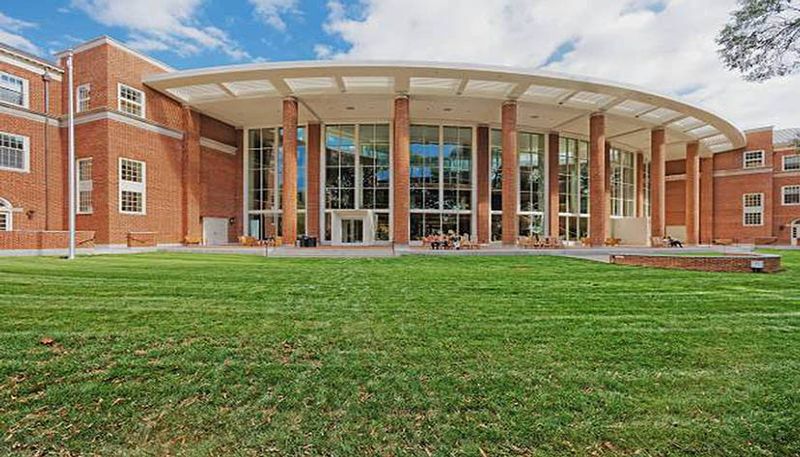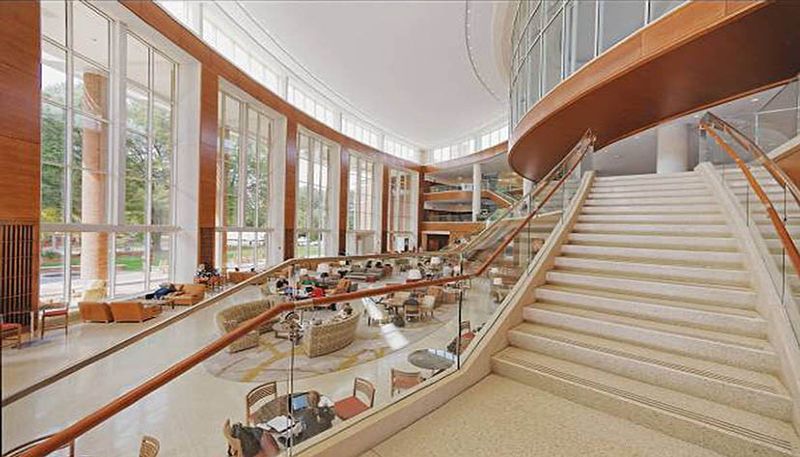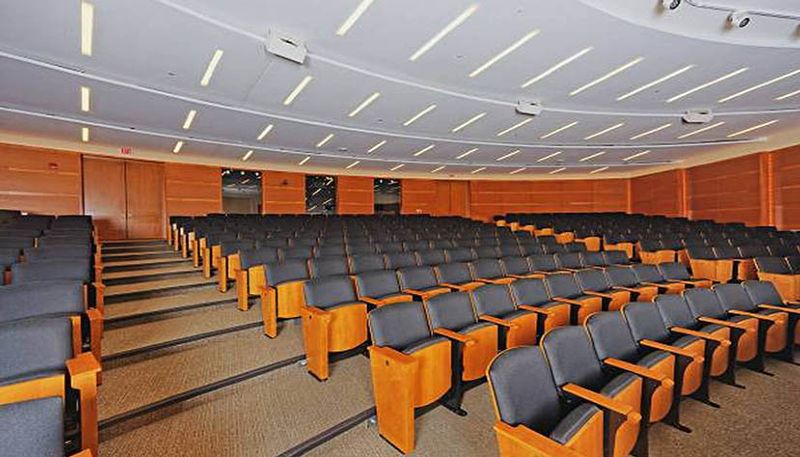
Featured Project Return to Projects List
Farrell Hall
Project Information
- Project Location:
- Winston-Salem, NC
- Status:
- Completed
- Structure Type:
- School / College / University
References
- Owner:
- Wake Forest University
- Architect:
- Robert A.M. Stern Architects
Scope Of Work
Frank L. Blum Construction Company was selected by Wake Forest University to buildthe new home of the undergraduate and graduate Schools of Business.
The 126,075-square-foot showplace was designed to meet LEED® guidelines including open, daylit interiors. With a traditional WFU Georgian brick exterior, the building is sited among heritage trees to visually tie it to the existing campus.
Farrell Hall includes advanced technology throughout. Amenities include innovative faculty offices, 18 teaching classrooms, an 8,000 square feet Founders Living Room, a 350-400 seat auditorium, second and third level balconies, and outdoor terrace and gardens



