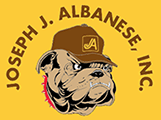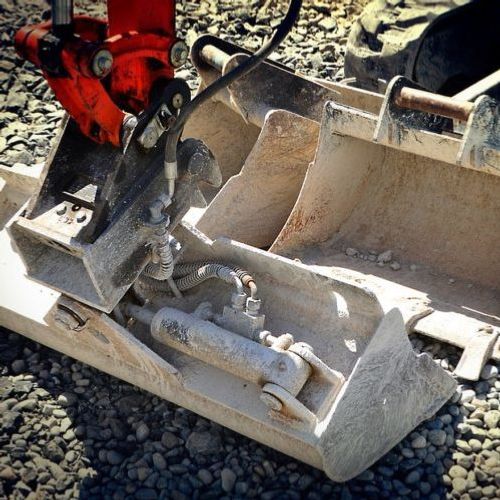
Joseph J. Albanese, Inc.
Santa Clara, CA 95052
Featured Project Return to Projects List
Facebook—West Campus
Project Information
- Project Location:
- Menlo Park, CA
- Status:
- Completed
- Structure Type:
- Office Building
- LEED Certification (target):
-
 Gold
Gold
Scope Of Work
In 2015, Facebook expanded its presence in Menlo Park, Calif., with the addition of its West Campus, located across the Bayfront Expressway from the company’s headquarters. This two-level structure features at-grade parking underneath a second level of open, warehouse-style space that accommodates as many as 2,800 workers.
The West Campus building is LEED Gold-certified, with a 433,555-square-foot office level that includes terrace areas on all elevations and a fully accessible, park-like green roof. The parking level contains 347 spaces. The building also includes conference rooms, break-away spaces and ramps that make it easier to get from one end of the campus to the other via skateboard. “The idea is to make the perfect engineering space: one giant room that fits thousands of people all close enough to collaborate together,” wrote Facebook founder and CEO Mark Zuckerberg on the company’s Facebook wall.
To help make this large-scale work space a reality, Joseph J. Albanese, Inc. provided a plethora of construction services including excavation, grading, paving, foundations and concrete slabs on grade and metal deck. One unique aspect of the project was JJA’s ability to install two lifts of paving under the finished building. To work within the parameters of the low-clearance ceiling, the crew imported the asphalt concrete paving material via bobtails. It’s just another example of how JJA works relentlessly to get the job done! Below is a breakdown of work performed:
Grading:
Rough grade and finish grade approximately 1 million square feet.
Pave more than 18,000 tons of asphalt concrete.
Foundation (place, pump, finish; PPF):
Place 14,000 cubic yards of concrete foundation.
26,000 square feet of slabs on grade
Phase 2 grading:
10,000 cubic yards of rough grading for site improvements.
Roughly 289,000 square feet of finish grading for site improvements (asphalt concrete parking lot, pervious concrete ring road and concrete sidewalks).
190,000 square feet of finish grading for landscape areas.
3,300 cubic yards of excavation for bioswales.
Place and finish 4,400 tons of drain rock for pervious concrete pavement.
Place approximately 5,300 tons of AB for site improvements (asphalt concrete parking lot and concrete sidewalks).
Finish grade about 160,000 square feet of AB for site improvements (asphalt concrete parking lot and concrete sidewalks).
Place second lift of paving (approximately 9,000 tons).
Install 1,400 linear feet of trench drains in parking lot.
Slabs on metal deck (PPF)/roof garden concrete:
Provide 425,670 square feet of slabs on metal deck.
Provide 5,632 linear feet of top set curbs.
Provide 13,500 square feet of topping slabs.
Provide 17,528 linear feet of site concrete walls.
Provide 980 cubic yards of shotcrete.

