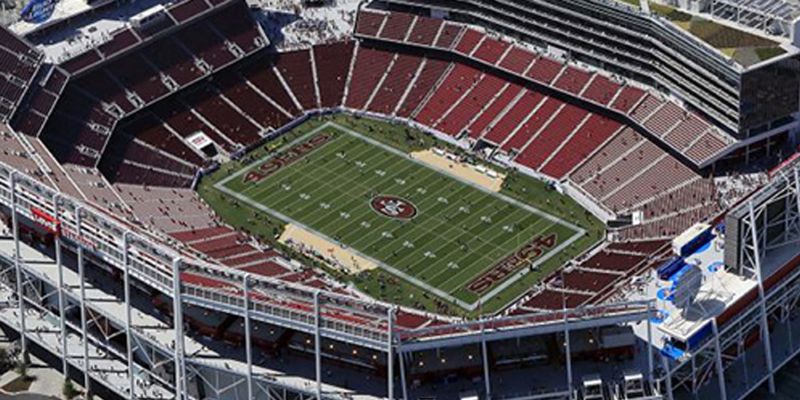
Joseph J. Albanese, Inc.
Santa Clara, CA 95052
Featured Project Return to Projects List
Levi’s Stadium
Project Information
- Project Location:
- Santa Clara, CA
- Status:
- Completed - Jan 2007
- Structure Type:
- Arena / Stadium
References
- Client:
- Turner/Devcon Joint Venture
Scope Of Work
Home to the San Francisco 49ers, the Levi’s Stadium in Santa Clara, California, will be in the spotlight on February 7, 2016 as the host for Super Bowl 50. Open to the public in July 2014 before the regular NFL season, the new stadium was constructed in a historically blighted neighborhood as part of a restoration effort. An open stadium with a natural grass field, it has a seating capacity of 68,500, expandable to approximately 75,000 to host major events. New design features significantly improved accessibility and seating options for fans with special needs and disabilities as compared to its predecessor Candlestick Park. As a multi-use facility, the stadium can be configured for special touring events including concerts, motocross, and other community activities. The stadium is also designed to meet the FIFA field geometry requirements for international soccer. As one of the largest buildings registered with the U.S. Green Building Council, it is also believed to be the first stadium that boasts both a green roof and solar panels.
The J.J. Albanese team was contracted for the site concrete package; 178,000 square foot of architectural concrete flatwork; and 3,200 lineal feet of site poured-in-place and shotcrete walls. Showcasing our ability to “Just Get it Done” – the team poured 120,000 square feet of architectural concrete in a mere four weeks to finish up the job.
