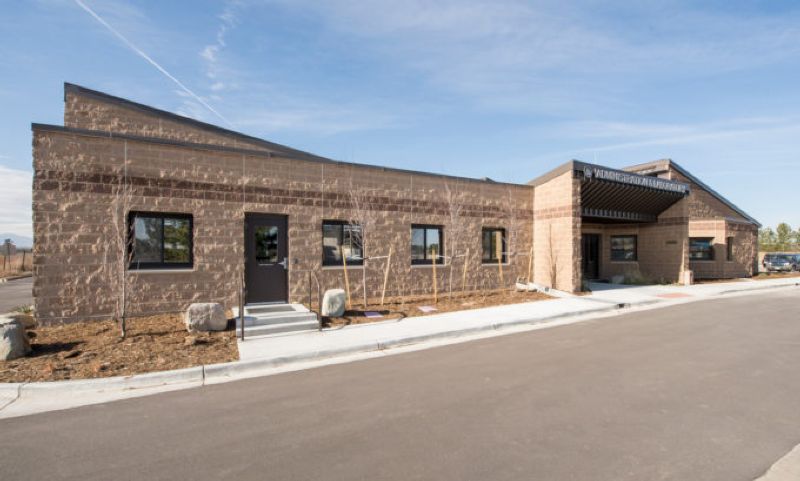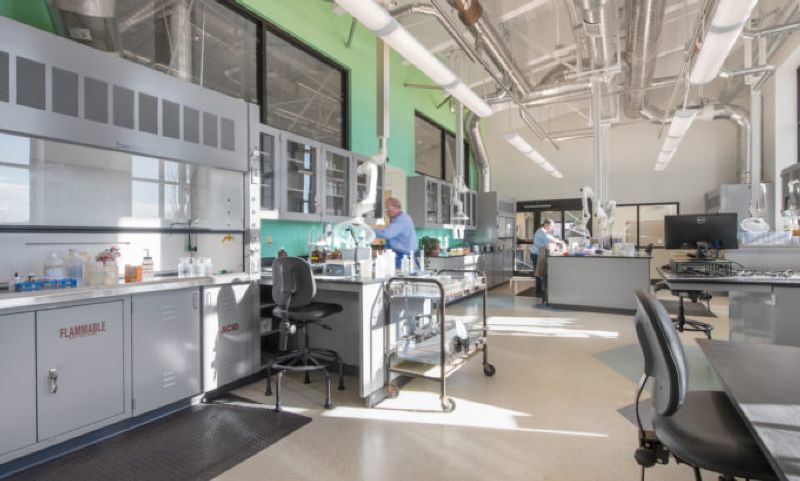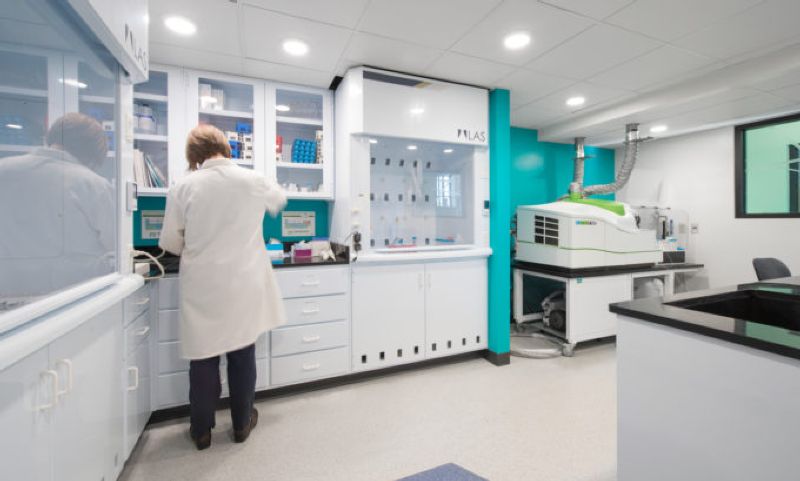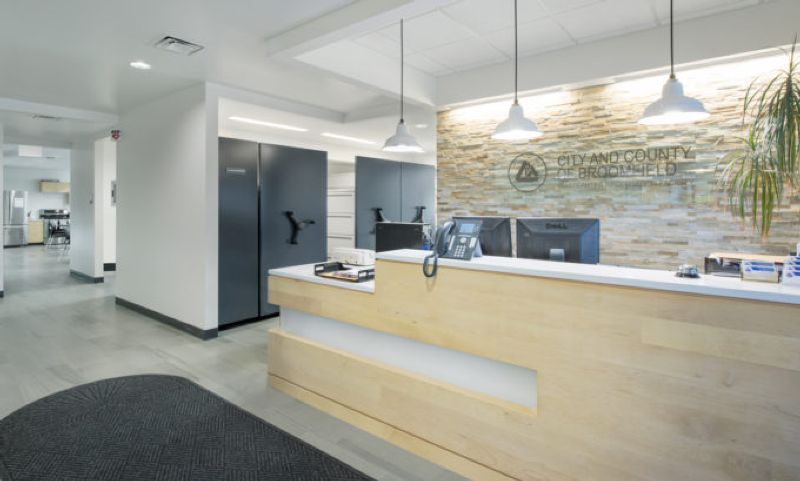Featured Project Return to Projects List
Broomfield Wastewater Treatment Facility
Project Information
- Project Location:
- Broomfield, CO
- Status:
- Completed
- Structure Type:
- Sewage / Water Treatment Plant
References
- Owner:
- City and County of Broomfield
- Architect:
- SEH
Scope Of Work
The Broomfield Wastewater Treatment Facility project consisted of a 6,556-square-foot addition to the laboratory and administration building, more than doubling the building’s capacity, and a 4,714-square-foot renovation to the existing building.
The first phase of this project was the addition, including a new, larger main laboratory, multiple smaller lab spaces, administrative offices, a conference room, restrooms with employee locker room and expanded breakroom, as well as a new entry and lobby area. The second phase was a complete renovation of the existing building, including offices and a remodel of the existing lab area.
The Broomfield Wastewater Treatment Facility’s laboratory is part of the Environmental Services Division and provides analytical services for the wastewater treatment, reclaimed wastewater, industrial pretreatment and stormwater programs. The laboratory is equipped to test nearly 40 different chemicals, including nitrates, ammonia and 20 types of metals.
The City and County of Broomfield sought funding for the Broomfield Wastewater Treatment Facility laboratory and administrative building project back in 2003, and by the time the project finally kicked off in 2016, it was a critically needed addition. The original Broomfield Wastewater Treatment Facility was built in 1987. Since then, the population of Broomfield has more than doubled in size, causing the wastewater facility to undergo numerous renovations over the years, yet the laboratory and administration building had remained the same through these 30 years, despite going from an original staff of two to now five.
This project was essential to meet the needs of the growing community. As the population of a city increases, EPA water standards become more stringent. The quality of water that the facility releases downstream is strictly regulated, and more lab space was needed to efficiently meet these standards. With the new lab space, the staff is now supported by new and industry-leading equipment to allow them to have better analysis over of the water they’re treating and releasing into the river.



