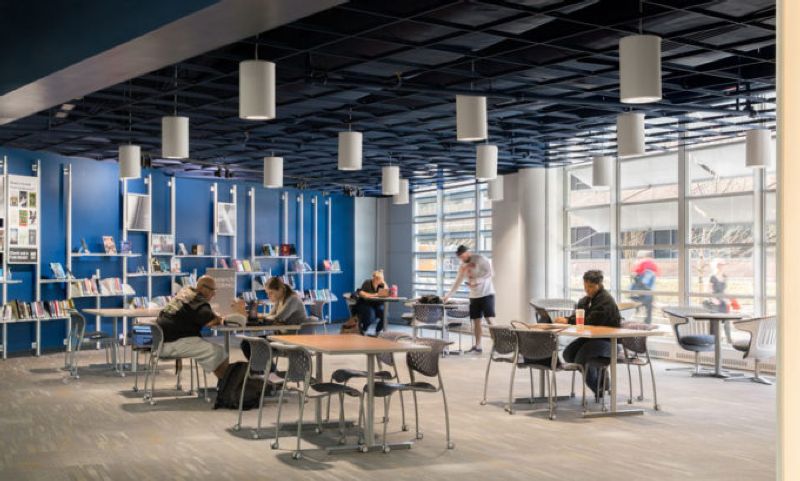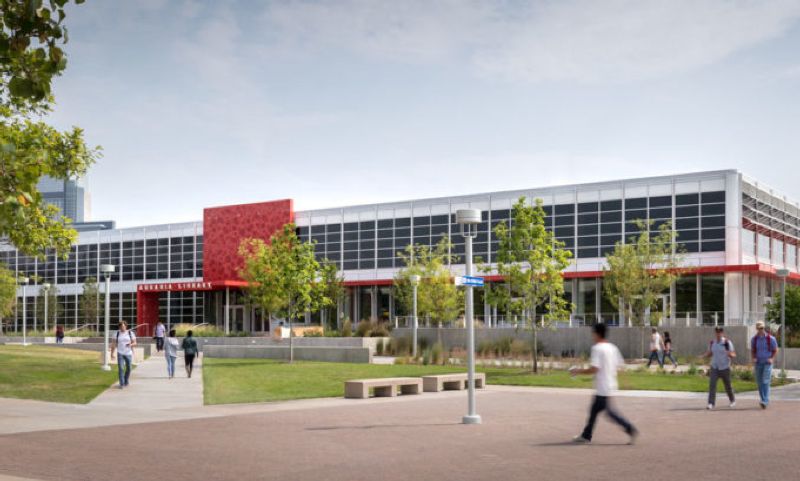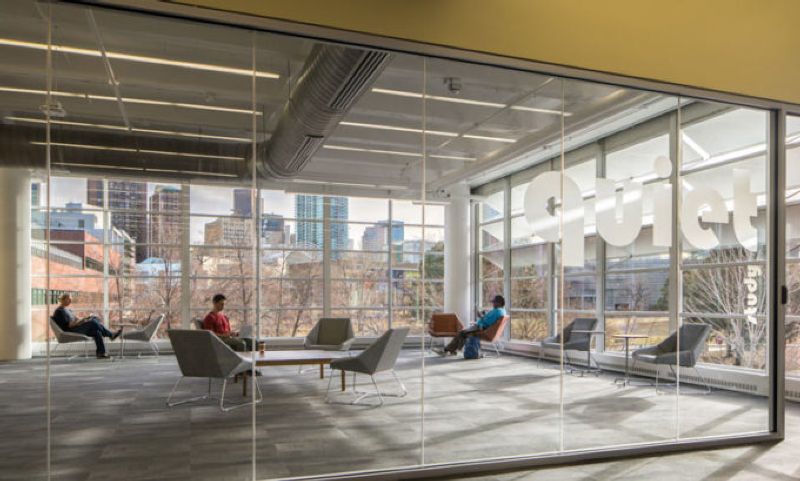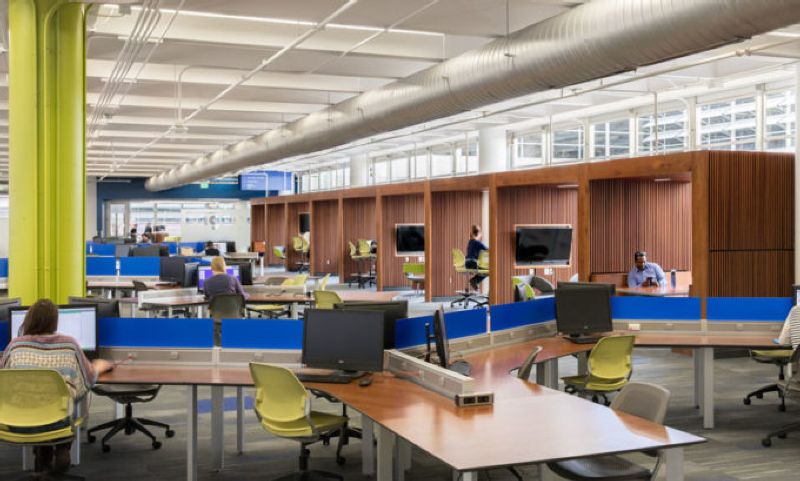Featured Project Return to Projects List
Auraria Library Renovations
Project Information
- Project Location:
- Denver, CO
- Status:
- Completed
- Structure Type:
- Library
- LEED Certification (target):
-
 Gold
Gold
References
- Owner:
- Auraria Higher Education Center
- Architect:
- StudioTrope
Scope Of Work
The Auraria Library, located in downtown Denver on the Auraria Higher Education Campus (AHEC), is the nation’s only tri-institutional academic library, shared by University of Colorado Denver, Metropolitan State University of Denver and Community College of Denver.
Extensive renovations to this 180,000-square-foot building equipped the 40-year-old library with flexible spaces and state-of-the-art technology to encourage research, creativity and collaboration for over 51,000 students on the Auraria campus. With 5,000 to 6,000 visitors a day, all needing quiet space to study and learn, the Auraria library maintained its normal operating hours of 7 a.m. to 10 p.m., seven days a week throughout the entirety of construction and did not closed a single time for this project. To execute these complex renovations in an operational facility, the project was carefully broken into 20 subphases.
Construction scopes of work included: roof replacement, demolition and rebuild of all 6 mechanical rooms, new HVAC equipment, changing the building for steam service to natural gas, addition of Building Fire Suppression System, replacement of all lighting with energy efficient lights and controls, replacement of electrical distribution and service upgrade, and replacement of all the buildings exterior glass and refurbishing the curtain wall frames.
In order to provide comprehensive research and learning support for students, the library now features a creative technology lab, collaborative classrooms, a new café with healthy snack and dining choices, a digital Discovery Wall, two renovated courtyards that now feature wifi and rain gardens to store and harvest rain water from the building, six group study rooms, 12 private study rooms and a Special Collections room.
The number of physical books in the Auraria Library was decreased, while the addition of digital resources, such as 3D printers, computers and a photography studio, now provide endless research and learning and opportunities.
A defining feature of the new library is the canary canopy that is draped around the new entrance to the building. This statement piece was constructed from 100 aluminum panels covered with 2,000 water jet cut holes. The team spent a year studying the design, logistics and materials prior to assembly. This unique design feature was assembled on the ground and then lifted up and secured to the building, just two inches from the glass windows that cover the exterior of the building.
Awards:
LEED Gold
2017 Best Project Winner, Government/Public Building – Engineering News-Record Mountain States
2017 Silver ACE Award, Meeting the Challenge of a Difficult Job




