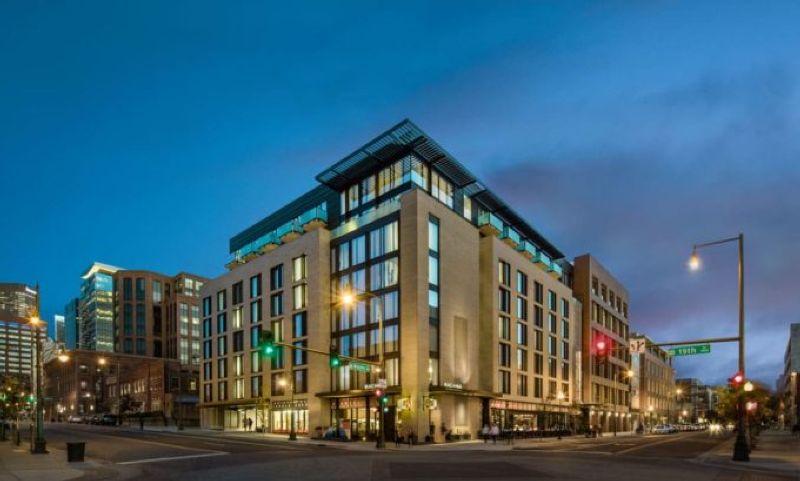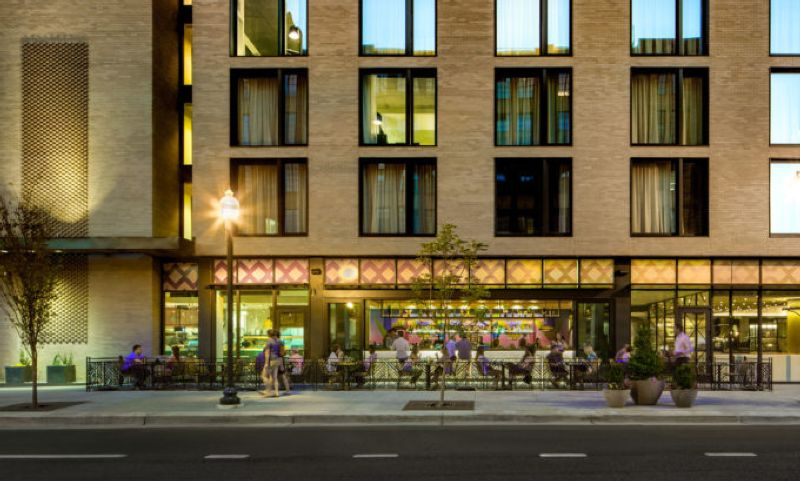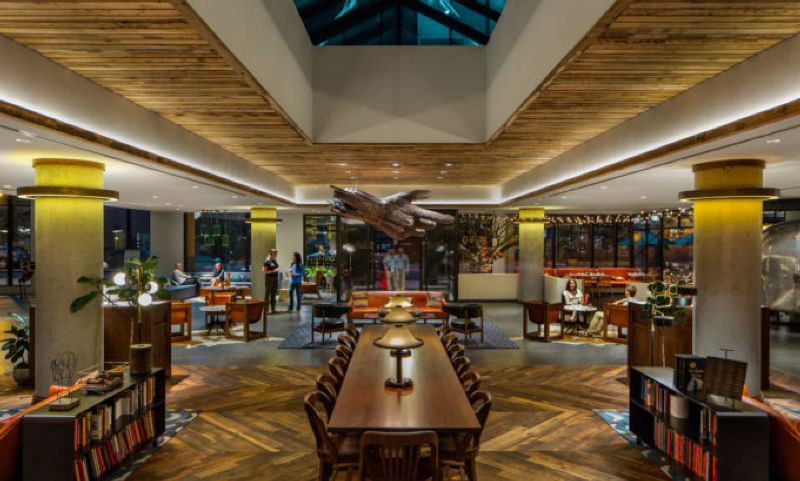Featured Project Return to Projects List
Dairy Block Mixed-use Development
Project Information
- Project Location:
- Denver, CO
- Status:
- Completed
- Structure Type:
- Mixed Use
- LEED Certification (target):
-
 Gold
Gold
References
- Owner:
- McWhinney Development, Grand American Inc., and Sage Hospitality
- Architect:
- Shears Adkins Rockmore Architects and JG Johnson Architects
Scope Of Work
The Dairy Block is a mixed-use office, retail and hospitality development along Wazee Street between 18th and 19th streets, on the historic Denver Windsor Dairy Block in LoDo. The project broke ground on May 11, 2015 and features 260,000 sq. ft. of office space, a hotel and a mix of restaurant, retail and lobby spaces on the ground-floor.
Located mid-block along Blake Street and just one block from Denver Union Station, this new development is conveniently located at the epicenter of the Denver’s transportation corridor. Its immediate access to mass transit, including the Downtown Denver Circulator, close proximity to major highways, walking distance to sports venues, restaurants and entertainment, provides an ideal location where residents, guests and tenants can maximize productivity and experience a balanced lifestyle in Lower Downtown (LoDo).
Designed and built with a commitment to sustainability, Dairy Block LoDo is LEED Gold certified by the USGBC.
Saunders also completed multiple tenant improvement projects at Dairy Block, including Kachina Cantina, Milk Market and Hord Coplan Macht Office.





