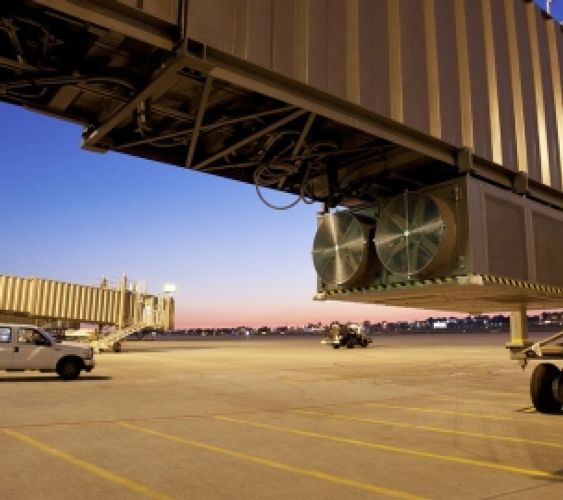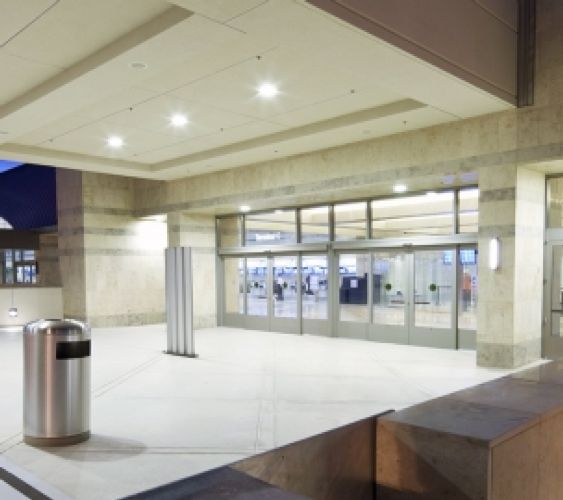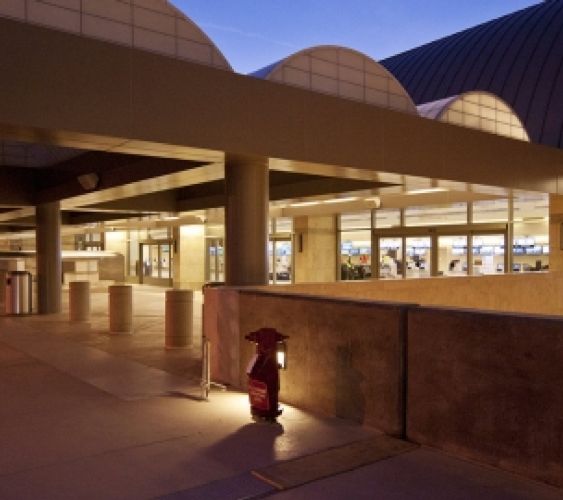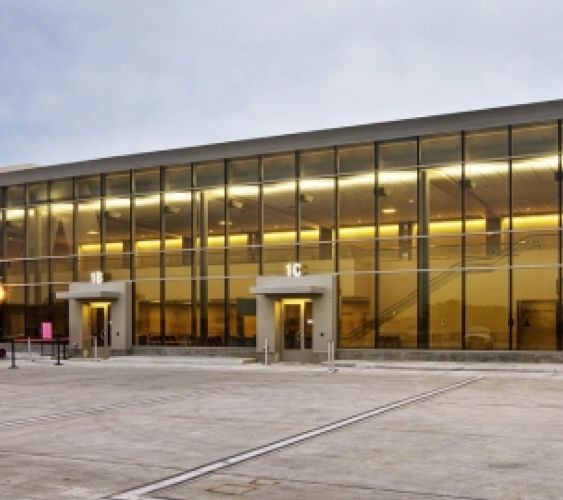
Featured Project Return to Projects List
John Wayne Airport Terminal C
Project Information
- Project Location:
- Santa Ana, CA
- Status:
- Completed
- Structure Type:
- Terminal - Airport / Bus / Railroad
References
- Architect:
- Gensler
- Client:
- John Wayne Airport
Scope Of Work
McCarthy's airport construction team added a new, 282,000-square-foot, three-level Terminal C building plus a basement to the existing 448,000 square feet in Terminals A and B at the Thomas F. Riley Terminal, as well as completed upgrades and renovations to the existing terminals including the installation of a new paging/communications and information technology system in both terminals.
The reconfiguration of three gates (two for international flights and one for the Common Use Passenger Processing System) as well as the remodel of select airline offices in Terminal B was also completed. Terminal C features a total of six commercial passenger gates, two of which connect to Federal Inspection Services (FIS) (Customs) facilities for international flights and two new commuter terminals.
Additional airport amenities include: five new passenger security screening checkpoints; new, easy-to-read flat screen monitors, featuring flight and baggage information for all airlines; three new baggage carousels; and a Common Use Passenger Processing System (CUPPS), one of the first universal check-in systems for printing boarding passes and checking bags at all 48 kiosks in the new Terminal and at a total of 142 kiosks throughout the airport. Terminal C also boasts 23,000-square-feet of additional concession space, with nine new local and internationally known restaurants and retail stores.
The building's exterior skin incorporates masonry, plaster, and stone along with glass and metal panels similar to the existing structures. The interior features barrel-vaulted ceilings resembling a fuselage, an abundance of windows and skylights, a soft, neutral color palette and natural marble limestone.




