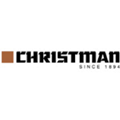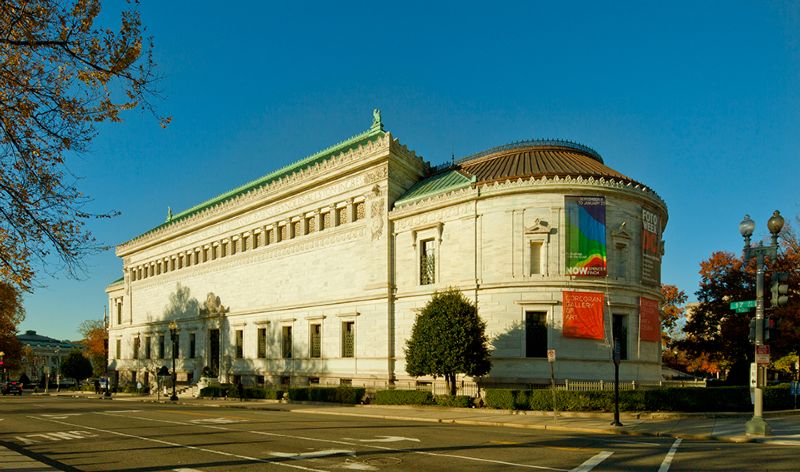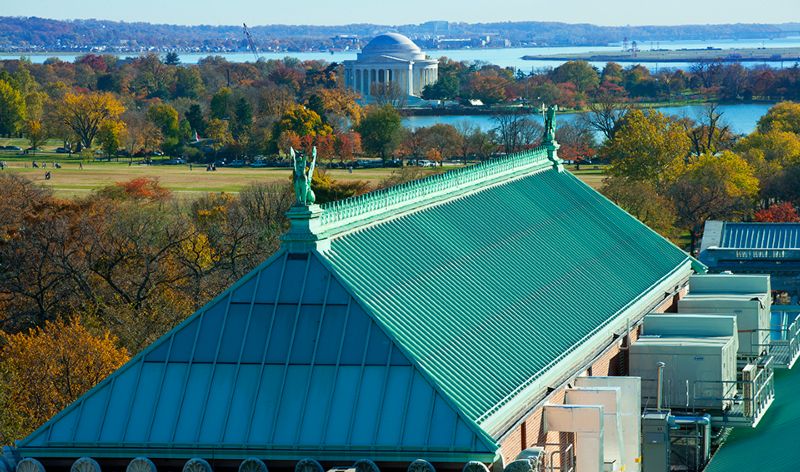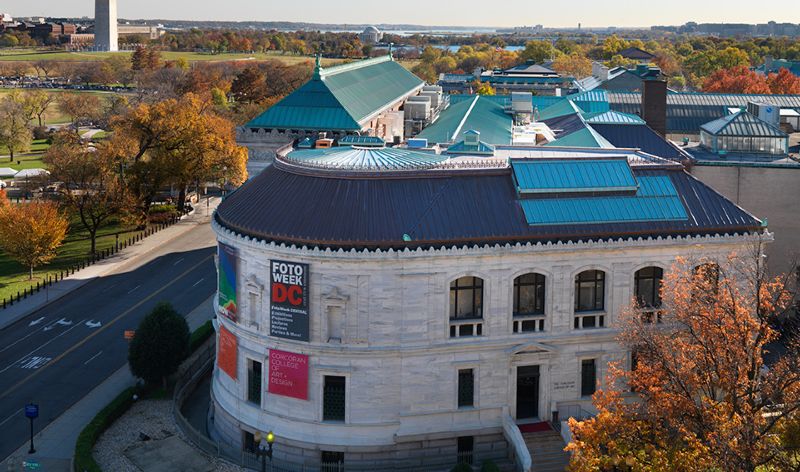
Featured Project Return to Projects List
Corcoran Gallery of Art
Project Information
- Project Location:
- Washington, DC
- Approx Contract:
- $9,000,000
- Status:
- Completed
- Structure Type:
- Museum
Scope Of Work
The Corcoran Gallery of Art, a privately funded institution, was founded in 1869 as Washington's first and largest non-federal museum of art. It is known internationally for its distinguished collection of historical and modern American art as well as contemporary art, photography, European painting, sculpture and the decorative arts.
The Christman Company will plan and implement a challenging $16 million phased project to renovate the glass roof of the historic building. Work on the roof and its extensive skylight system is scheduled to occur in phases, beginning in February 2009 and finishing in fall 2010. The Corcoran's exhibitions program will continue as planned, and the building will remain open to the public.
The roof consists of nearly an acre of single-pane wire glass pitched skylights laid into a copper-clad framing system. The project involves replacing in-kind the copper and flat roof areas, as well as the glass skylights. The roof's multifaceted structure includes different types of construction, drainage and elevations. Further complexities have been added to the design by later replacements and alterations. This is the first comprehensive repair program undertaken to address the roof and skylights since the early 1980s. Renovation work will not only renew the building's grandeur, but it will also serve to protect and preserve the art treasures inside by fostering a more secure interior environment.
The goal of the project is to seal off the building from moisture, control the light and heat transmitted into the interior, and update the climate control equipment that is located in the attic. The flat roof will be replaced and the elaborate skylight system will be retrofitted with state-of-the-art glass panes that control the heat and light transmitted into the galleries. Underneath the skylights, ventilation in the expansive attic will be upgraded to allow for better and more cost-effective control of the interior environment. Air handlers on the roof will be replaced and duct work will be rerouted. New copper paneling will replace the aged, oxidized copper, but within five years the panels will take on the traditional greenish tint.
As of November 2008, Christman has provided comprehensive pre-construction planning services including detailed phasing to keep income-generating gallery operations functioning, estimating to determine best value long-term investment and life cycle costs for related MEP systems, emergency roof repair work during planning, and design assist with early selection of the skylight fabricating contractor.


