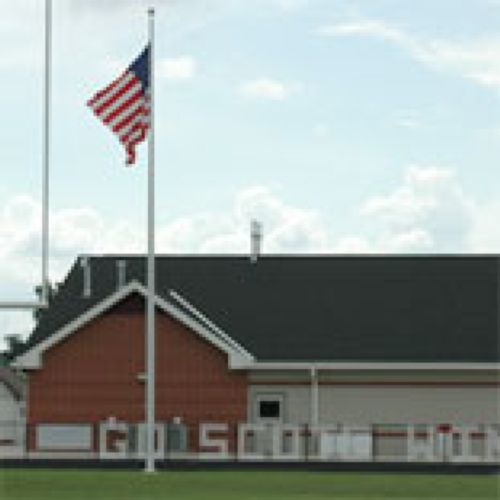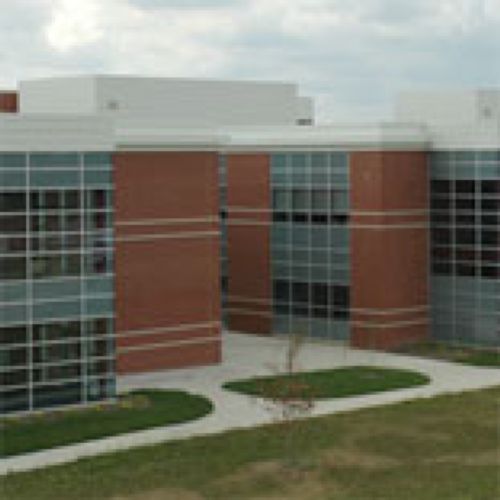Featured Project Return to Projects List
Highland High School Phase 1 Renovation
Project Information
- Project Location:
- Anderson, IN
- Approx Contract:
- $20,000,000
- Status:
- Completed - Dec 2005
- Structure Type:
- School / College / University
Scope Of Work
W.R. Dunkin & Son, Inc. was hired to manage the new construction and renovation of Highland High School. The lead architect was Odle McGuire & Shook.
Phase 1 of what will ultimately be a 3-phase project, consisted of a new storm sewer from Highland High School to Killbuck Creek Elementary, a new football field and track, a new football locker facility, a new power house with utility tunnel with additions and renovations totalling approximately 117,000 sq. ft. Phase 2 (currently under construction) consists of a new cafeteria, new administration offices and renovations of adjacent areas. Phase 3 will consist of renovation of all remaining spaces that were previously left untouched.
Size: 117,000 square feet





