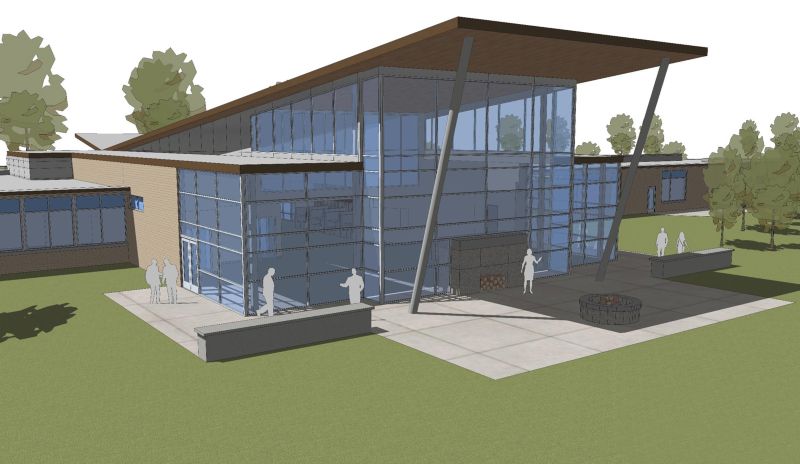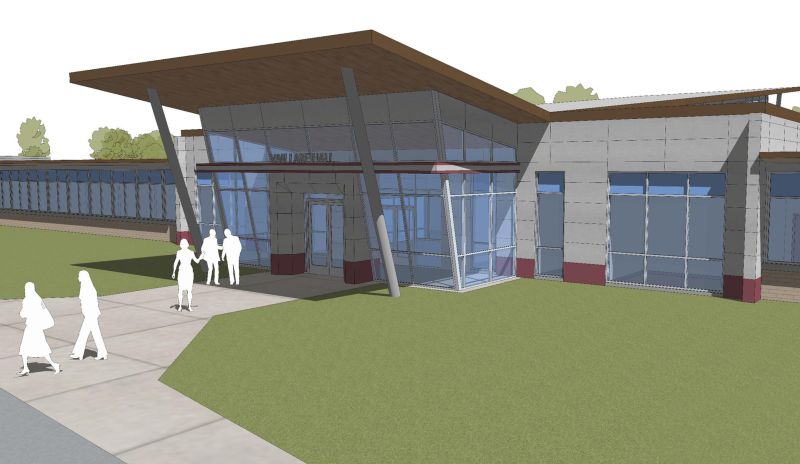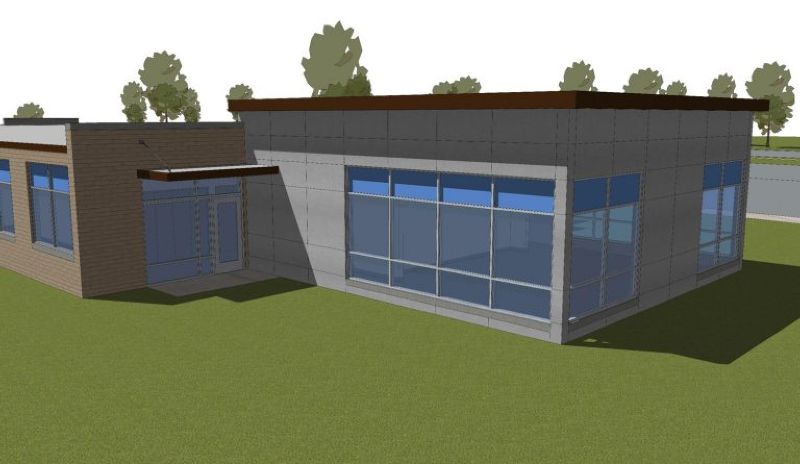
Featured Project Return to Projects List
Alpena Community College Center for Health Science and Student Success
Project Information
- Project Location:
- Alpena, MI
- Status:
- Completed
- Structure Type:
- School / College / University
References
- Architect:
- Cornerstone Architects
Scope Of Work
This project repurposes the existing, 40,000sf, Van Lare Hall to accommodate ACC’s enhanced Nursing program. The new Center for Health Science and Student Success will offer:
– State-of-the-art simulation technology
– Centralized critical student support services
– Foundation-Alumni community gathering space overlooking the Thunder Bay River
– Seven multipurpose classrooms
– Smart rooms and updated technology throughout the building
For more than 60 years, Van Lare Hall has served as a central piece of ACC’s legacy. Considered a solid, functional building that has served as the focal point of higher education in Northeast Lower Michigan, the facility will experience a complete restoration of its exterior concrete block, as well as aesthetic improvements to its overall appearance. The project will include an updated front entrance and a new, 1,800sf lecture hall overlooking the river on the building’s east end. Likewise, the new community gathering and student collaboration spaces will be contained in a separate addition of approximately 2,000sf, which will occur on the south side of Van Lare Hall.
Infrastructure improvements will include replacement of existing steam boilers with a high-efficiency heating system (geothermal, forced air, or hot water) and removal of existing steam boiler piping; the addition of air conditioning; an update of windows and doors (as required) for energy efficiency and updated aesthetics; as well as updated signage.


