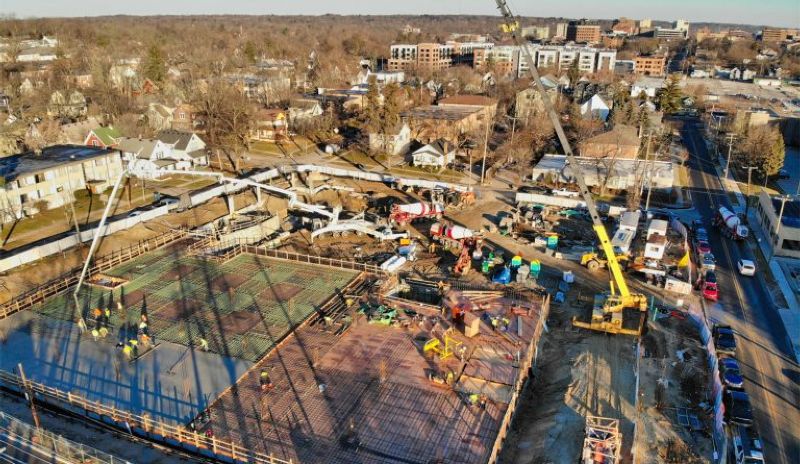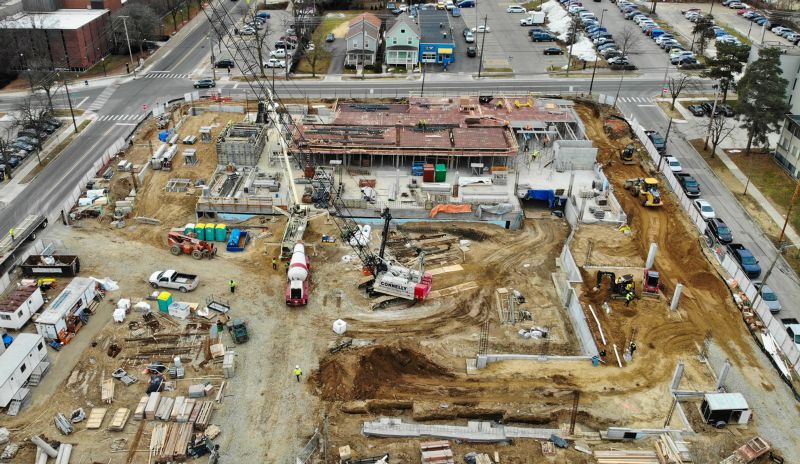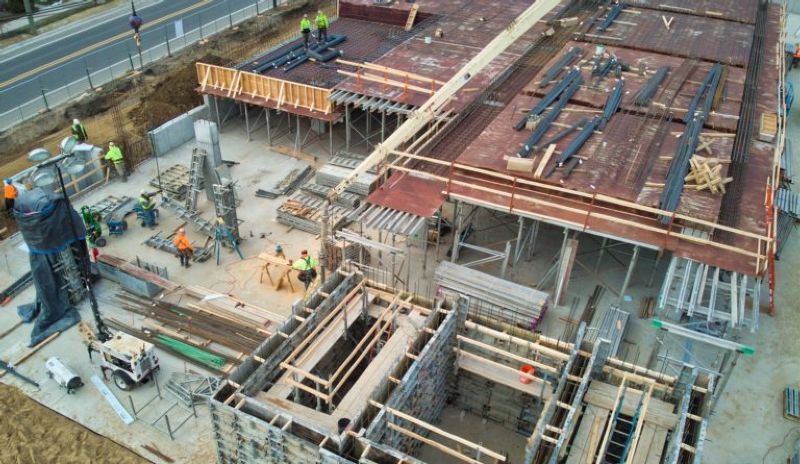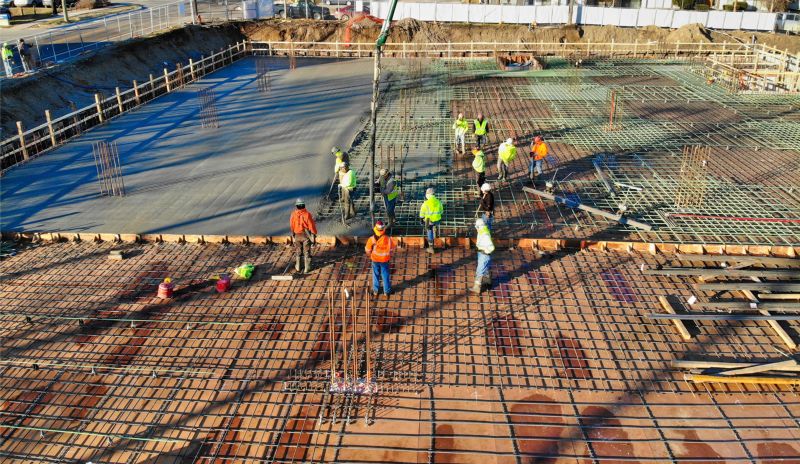
Featured Project Return to Projects List
Hoover & Greene Mixed Use Development
Project Information
- Project Location:
- Ann Arbor, MI
- Status:
- Completed
- Structure Type:
- Mixed Use
References
- Architect:
- Myefski Architects
Scope Of Work
This project involves the major redevelopment of an entire neighborhood block near Downtown Ann Arbor. Several houses and other buildings on the block were demolished and are being replaced with a four-story building containing 170 apartments and ground-floor retail. The facility will host more than 140,000sf of total floor area. That includes 2,350sf of retail space, 108,130sf of residential space, a lobby, and other amenities.
Spence Brothers was awarded approximately 6,400 cubic yards of concrete work associated with this project to include foundations, walls, columns, and structural decks.
The plans show an interior courtyard, as well as a second-floor terrace with a pool. Apartments on the second, third, and fourth levels will have balconies.
The first-floor plans show two retail spaces at the corner of Greene and Hoover, with a residential lobby to the north off Greene.
Plans include 83 studios, 78 one-bedroom apartments and eight two-bedroom apartments, plus a townhouse-style apartment at the corner of Greene and Davis.



