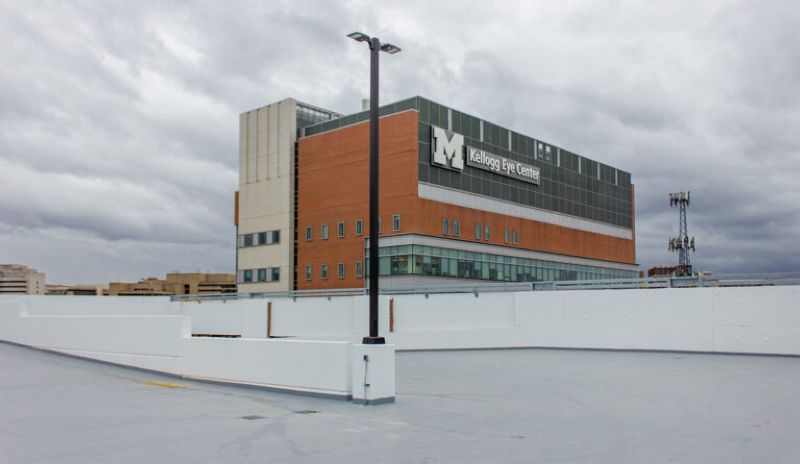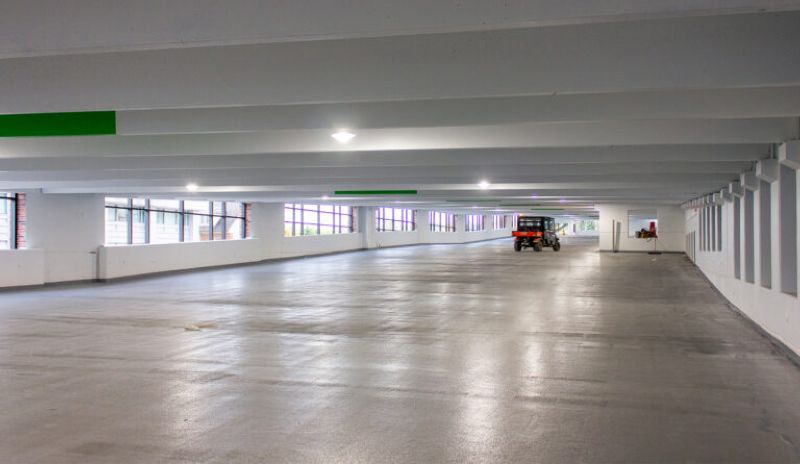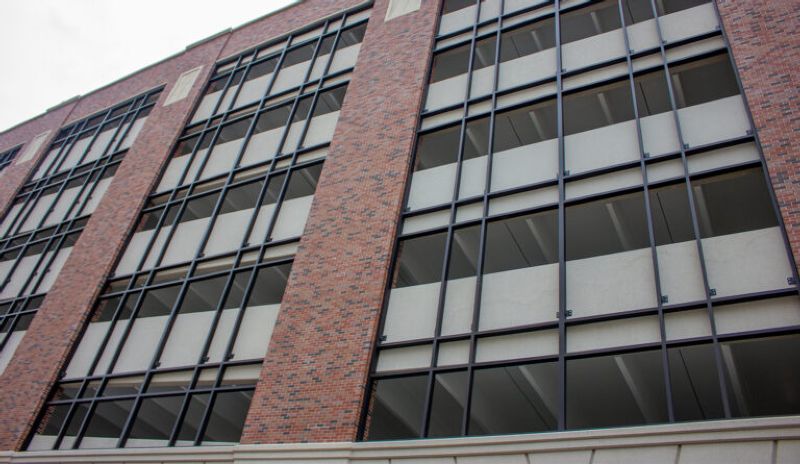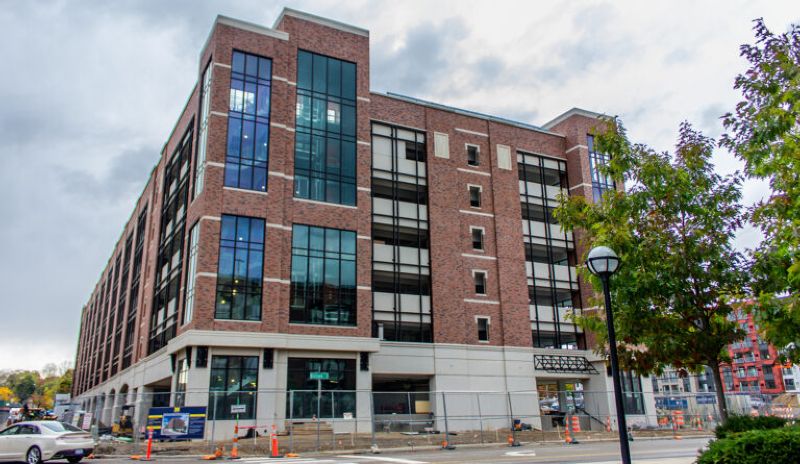
Featured Project Return to Projects List
University of Michigan Wall Street Parking Structure
Project Information
- Project Location:
- Ann Arbor, MI
- Status:
- Completed
- Structure Type:
- School / College / University
References
- Architect:
- Walker Consultants
Scope Of Work
Parking on the Medical Campus and Central Campus is in short supply with respect to demand during peak times, resulting in patients, faculty, and staff not being able to park. To provide additional parking capacity, the University has planned the construction of this new 7-level, 1,100-space parking structure to be built over an existing 130-space surface parking lot.
In addition to serving as the project’s General Contractor, Spence Brothers is also self-performing approximately 7,000 cubic yards of concrete work. Major aspects of the work include drilled piers foundations, cast-in-place foundation walls, footings and grade beams, precast concrete superstructure with thinset brick and architectural concrete finishes, miscellaneous structural steel, waterproofing, roofing, roof accessories, sheet metal, metal doors and frames, aluminum entrances, aluminum windows, hardware, glazing, machine-roomless elevators, signs, plumbing, standpipe system, HVAC, electrical systems, lighting, site lighting, landscaping, site hardscape, storm detention system, and telecommunication and electrical underground ducts.
Some of the sustainable features of this project include the use of porous landscaping to reduce storm water runoff, infrastructure installation for electric vehicle charging stations, covered bicycle parking, use of recycled content in concrete mix to reduce landfill impact, an on site rainwater detention system to control the rate of discharge and minimize flooding, as well as native and adapted plant materials that minimize the need for irrigation.



