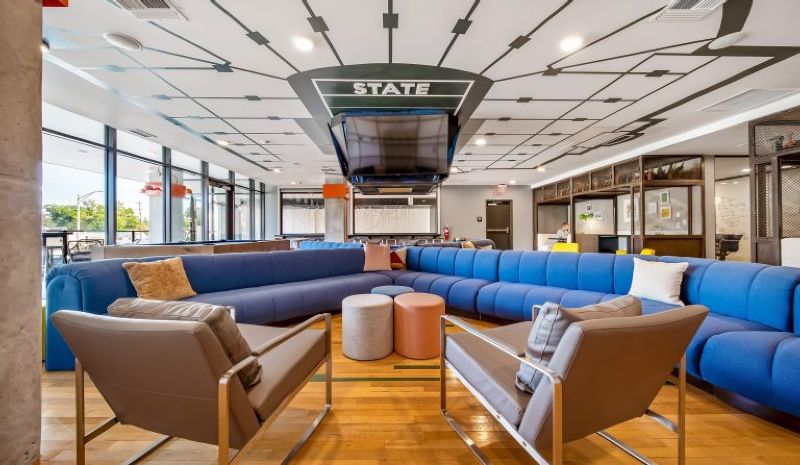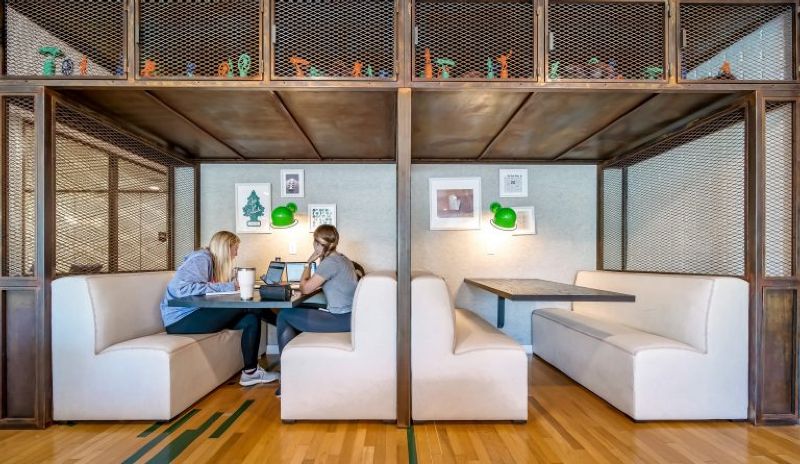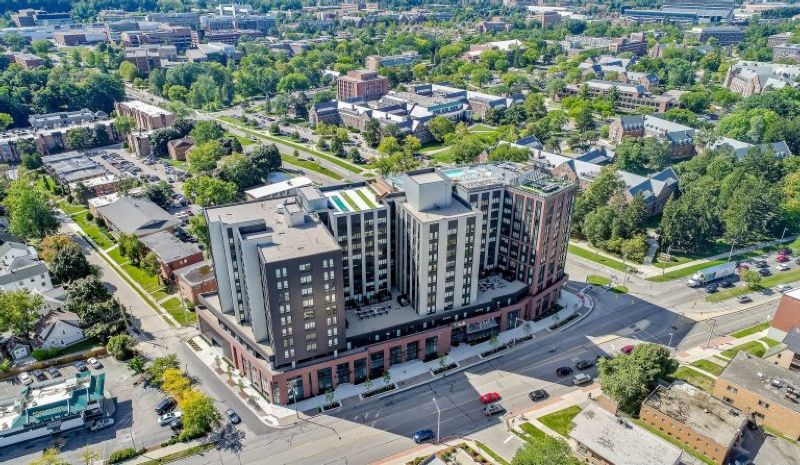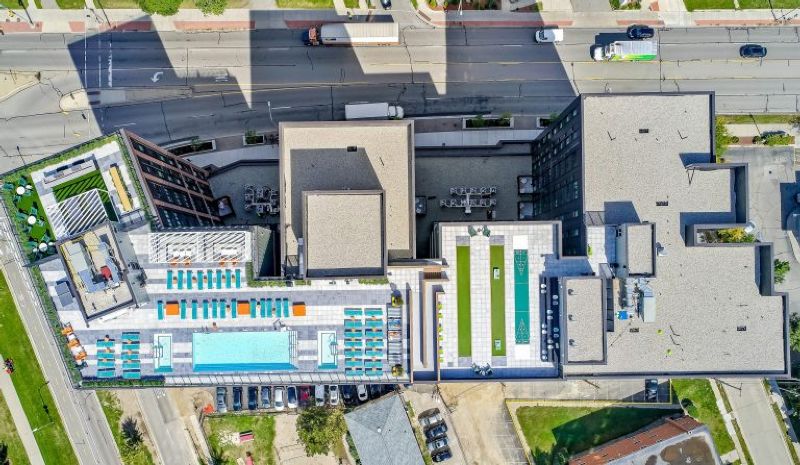
Featured Project Return to Projects List
Hub on Campus East Lansing
Project Information
- Project Location:
- East Lansing, MI
- Status:
- Completed
- Structure Type:
- Education (K-12)
References
- Architect:
- Antunovich
Scope Of Work
Hub East Lansing is a 10-story building on Grand River Avenue, just east of the Michigan State University campus. This mixed-use development consists of 190,675sf of residential programming, including 347 student-oriented apartments, totaling 577 beds. The ground floor will contain 12,200sf of retail space along East Grand River Avenue, and approximately 20,000sf will be dedicated to mechanical spaces on the residential floors.
Residents at The Hub have access to mezzanine level fitness and study areas, open air terraces, and a 4th floor lounge and pool area featuring a pool, hot tub, barbeque and half-court basketball amenities. In-structure parking is provided in the basement, on the first floor (behind the retail), first floor mezzanine, and a bit on the second floor. While the first floor parking is for retail customers, the remaining spaces will be made available for residents.
The project features post-tensioned concrete podium and load-bearing structural steel studs above. It is also being constructed with a panelized exterior system to expedite the project schedule. The entire build incorporates over 13,000 cubic yards of concrete.



