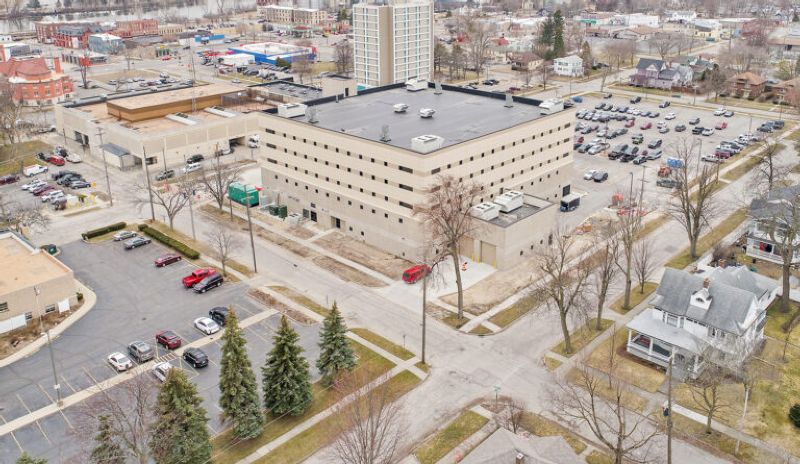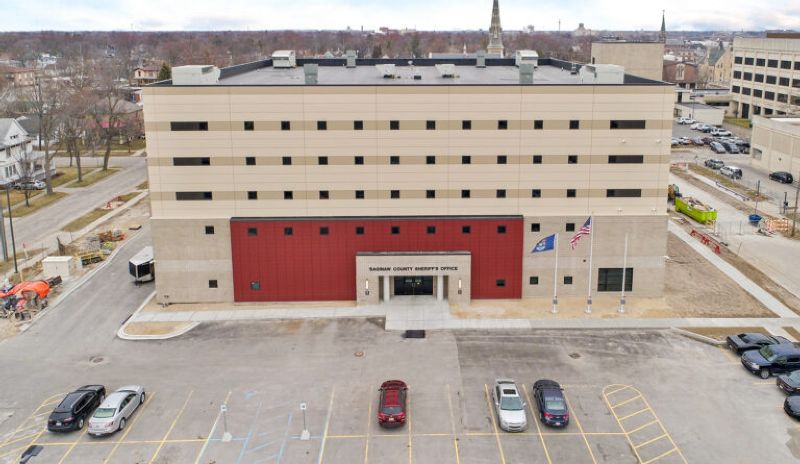
Featured Project Return to Projects List
Saginaw County Sheriff’s Office and Adult Detention Facility
Project Information
- Project Location:
- Saginaw, MI
- Status:
- Completed
- Structure Type:
- Office Building
References
- Architect:
- Goldberg Group Architects
Scope Of Work
Spence Brothers was engaged early in the planning and preconstruction phases of the new Saginaw County Sheriff’s Office and Adult Detention Center to evaluate options for replacement and improvement of the existing Saginaw Jail. Although the existing jail was constructed to house 218 inmate, the average inmate population had increased to 513, creating over capacity and unsafe conditions. The County sought to increase jail capacity, while improving the overall function and operation of the Sheriff’s department.
Working with the architect, the team sought a solution that replaced the existing 50 year old jail with a facility providing expanded capacity and improved efficiency. The resulting design incorporated a “pod” style cell system that allowed a reduction in staff, enabling the County to finance the majority of the project through reduced operational costs over time.
The site selected for the facility was an existing parking lot directly across the street from the existing jail, enabling construction of a new tunnel under the street to the adjacent courthouse. This configuration provided secure transit for inmates and Sheriff personnel to and from trial court. The soils in this lot required driven H-piles for soil stabilization to support the new building.
The new four-level facility features a mix of face block masonry and metal panels that reflect the character of the existing County administrative campus, while providing some aesthetic variety. The basement houses evidence storage, squad training space and the department armory, as well as shelled space for future build out.
The Sheriff’s main office is on the 1st floor, which provides offices for deputies, detectives, and department support staff. Inmate booking is initiated on the side of the building via an enclosed sally port. Temporary holding and medical units are also located on the 1st floor. The top two floors feature a pod design for inmate cells, with a central control center and secure sally port area. Cells overlook Day Rooms that provide recreation and dining space for the general population.


