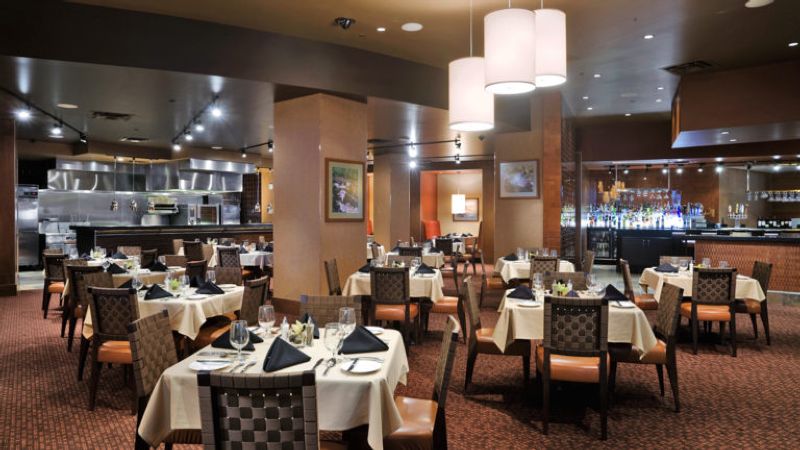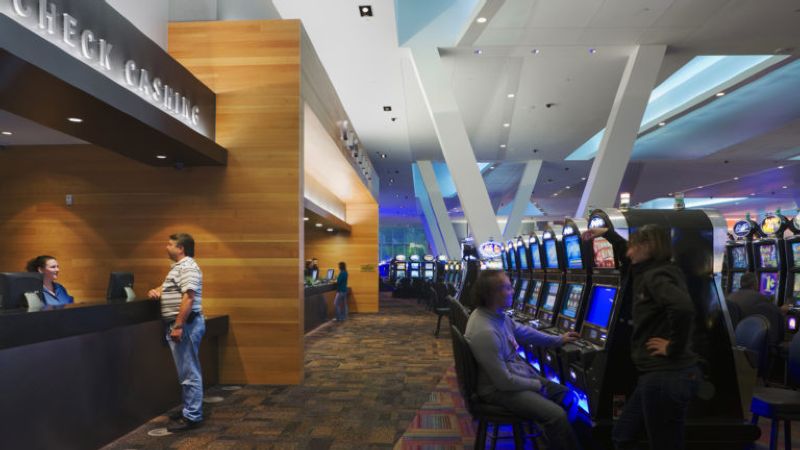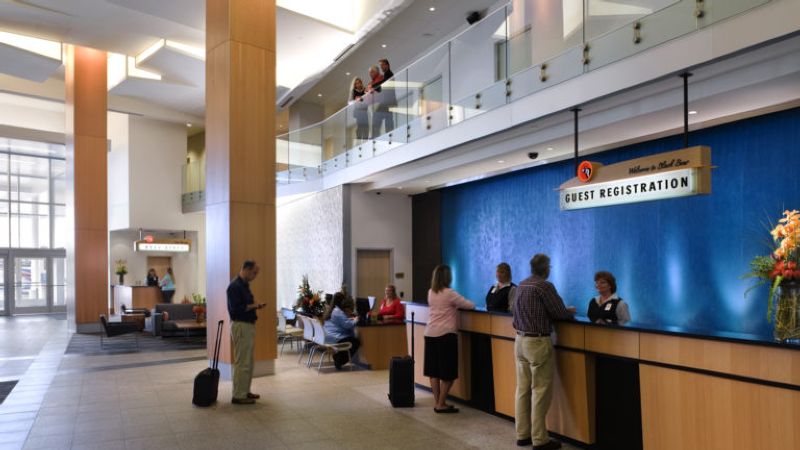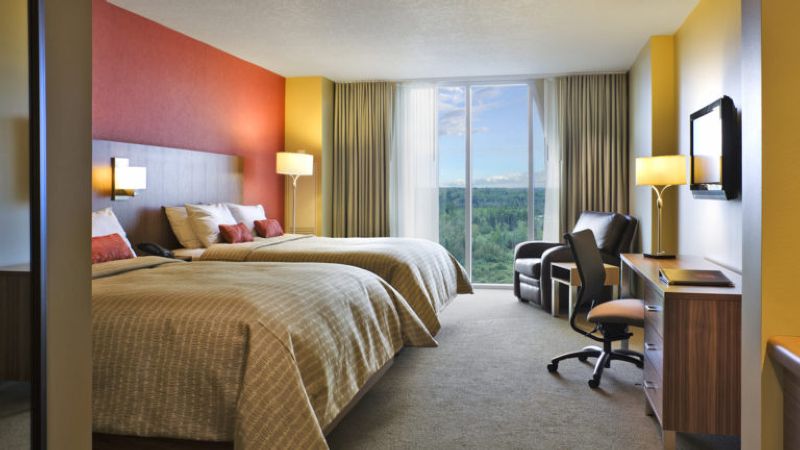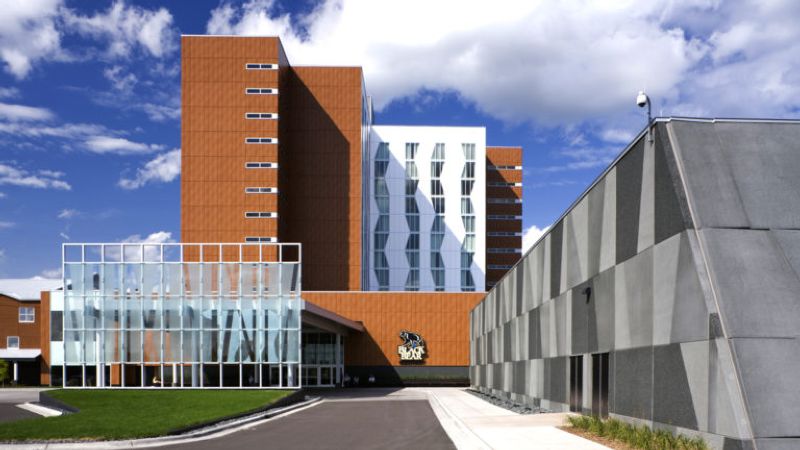
Featured Project Return to Projects List
Black Bear Casino and Hotel
Project Information
- Project Location:
- Carlton, MN
- Status:
- Completed
- Structure Type:
- Hotel / Motel
References
- Architect:
- Walsh Bishop Architects
- Client:
- Fond du Lac Band of Chippewa Indians
Scope Of Work
Black Bear Casino Hotel was a multi-phase expansion . Phase I consisted a new 31,496 s.f. convention center, 71,000 s.f. back--house structure, a new buffet restaurant, new kitchen facilities, a 600-seat bingo hall a four-level 1,580-stall parking ramp. Phase IA, included a 250-room hotel Phase II was a 84,000 s.f. casino.
