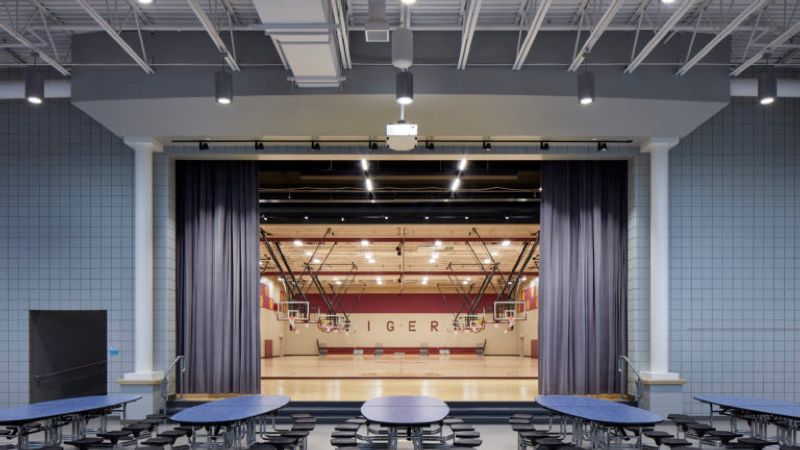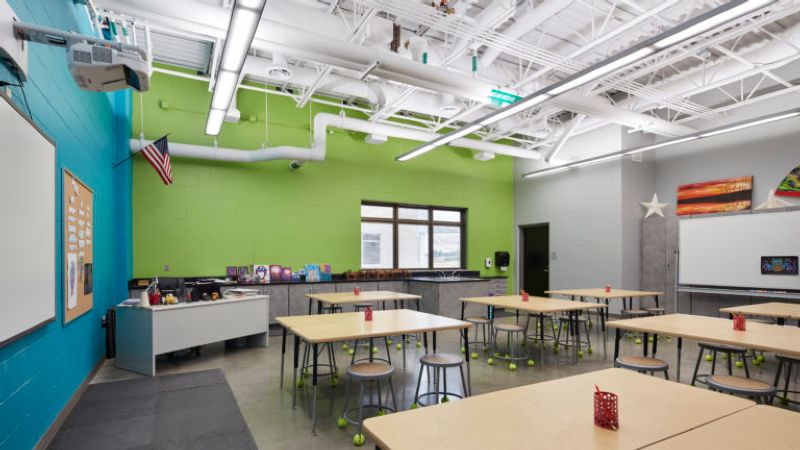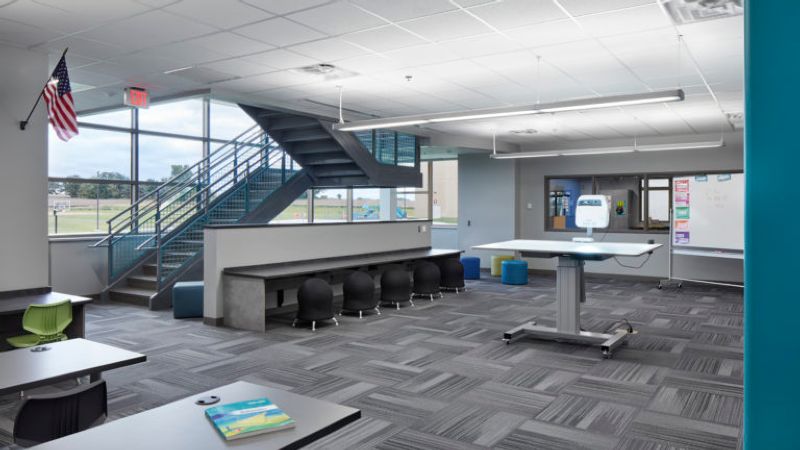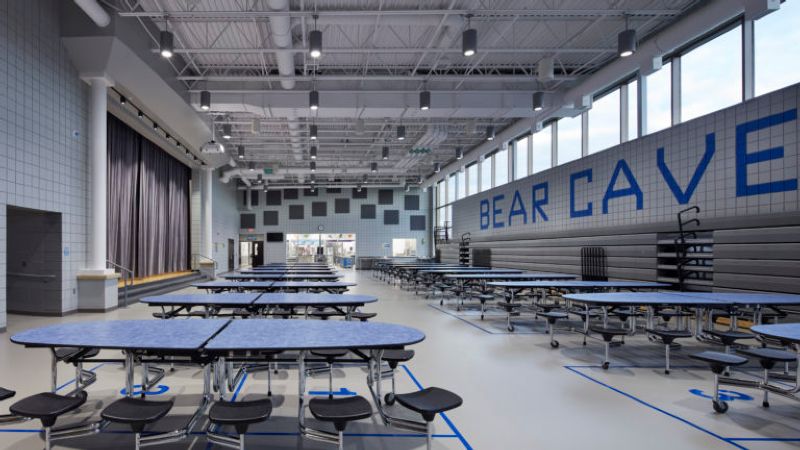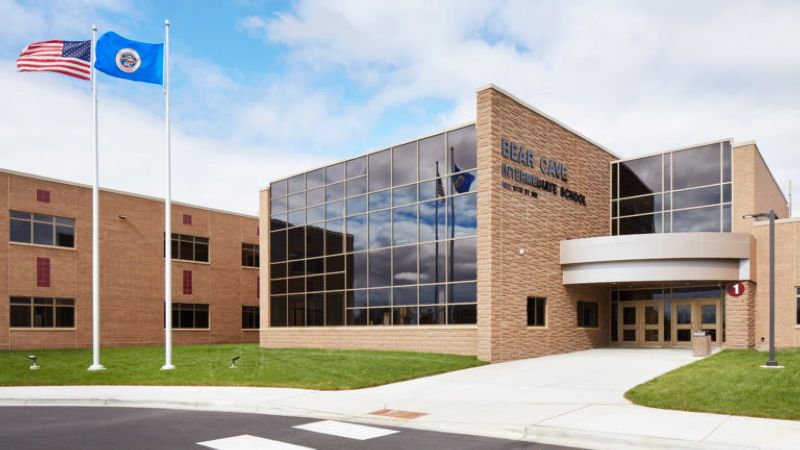
Featured Project Return to Projects List
Bear Cave Intermediate School
Project Information
- Project Location:
- Stewartville, MN
- Status:
- Completed
- Structure Type:
- School / College / University
References
- Architect:
- Architects Rego + Youngquist
- Client:
- Stewartville Public Schools
Scope Of Work
This 96,219 SF, 2-story intermediate school for grades 3-5 includes vibrant classroom wings flexible open-learning spaces equipped to support innovative teaching techniques modern learning equipment. Bear Cave Intermediate School also features a gymnasium with three full-sized basketball courts, locker rooms, assembly cafe/stage, music art classrooms, offices, a lobby/atrium .
