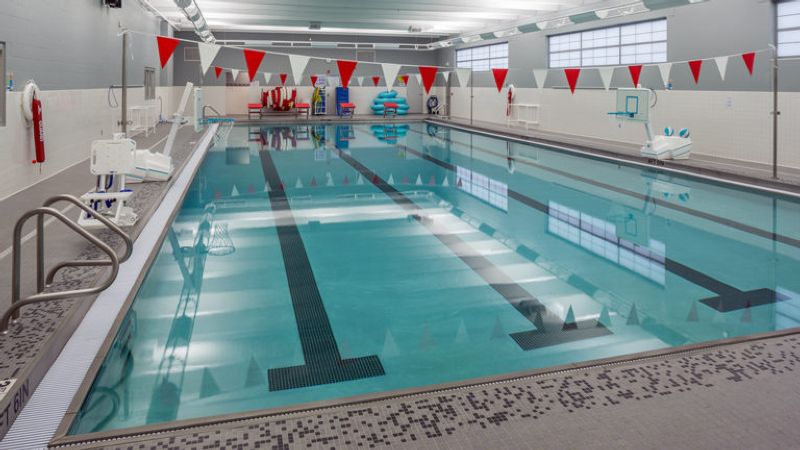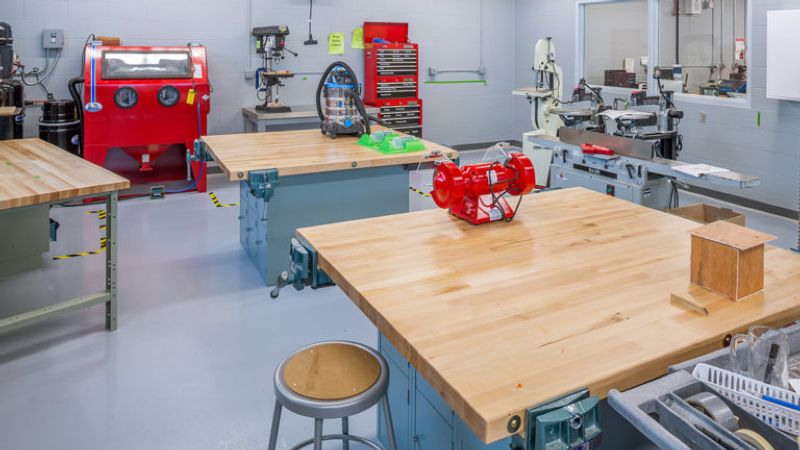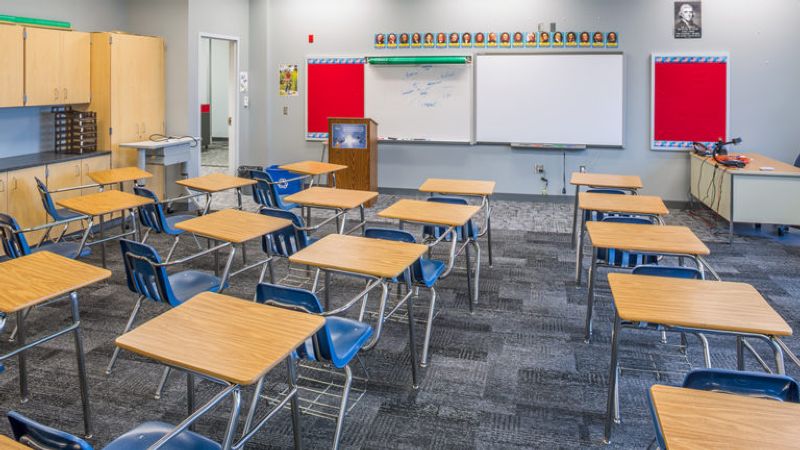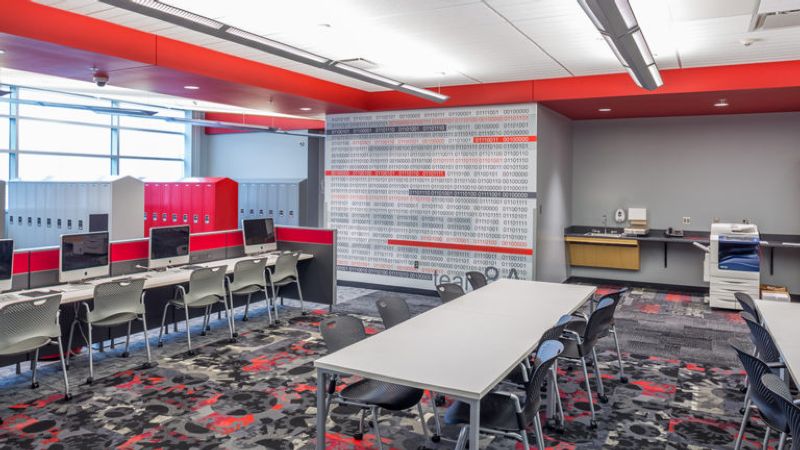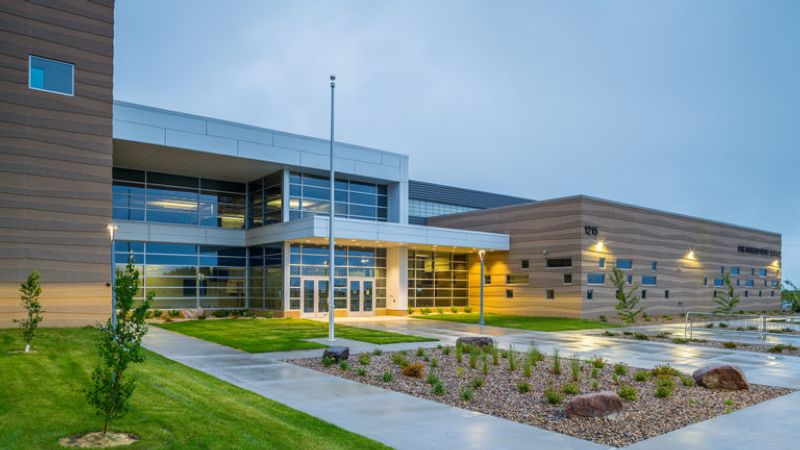
Featured Project Return to Projects List
Erik Ramstad Middle School
Project Information
- Project Location:
- Minot, ND
- Status:
- Completed
- Structure Type:
- School / College / University
References
- Architect:
- Anderson Wade & Whitty Architects, DLR Group
- Client:
- Minot Public Schools
Scope Of Work
Erik Ramstad Middle School is a state---art replacement school was built on a 15-month as part KA’s district-wide emergency response to Minot Public Schools following record flooding in community.
new school serves 750 students includes a three-story academic classroom wing, recessed-floor cafeteria, kitchen, offices, technical special education rooms, gymnasium, swimming pool, two softball fields, shot put, football field outdoor track. features abundant natural light open spaces, with an exterior precast, glass curtain wall metal panels.
Details
:
